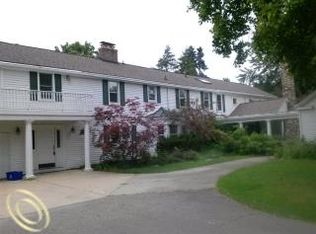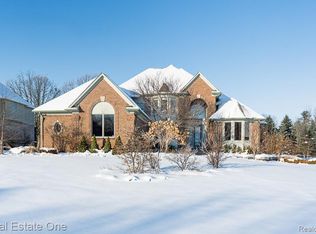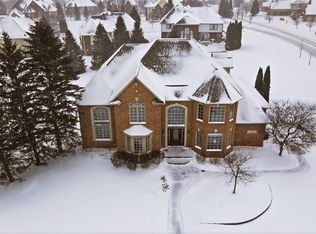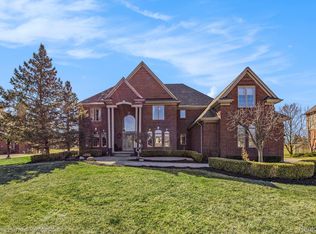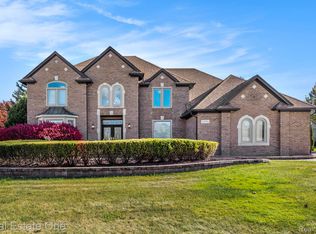Luxury Home on Acreage – Minutes from Downtown Rochester! This extraordinary two-story colonial offers over 3,100 sq. ft. plus an additional 1,879 sq. ft. of beautifully finished lower level living space—perfect for multi-generational living or entertaining in style. Featuring six total bedrooms, including two complete mother-in-law suite, this home provides exceptional flexibility and privacy. Enjoy three full kitchens, three laundry rooms, and a stunning fully furnished pool house—all showcasing neutral décor and meticulous craftsmanship throughout. The layout includes a total of 15 spacious rooms, offering abundant natural light and open living areas. Step outside to your private oasis with an inground swimming pool, patio, and covered porch—ideal for relaxing or hosting gatherings. Additional highlights include a three-car garage with a workshop, daylight walkout lower level, and a charming separate clubhouse/home on the property. This one-of-a-kind estate combines the tranquility of acreage living with the convenience of being just minutes from downtown Rochester. Priced to sell at $950,000—an absolute must-see!
Accepting backups
$925,000
5772 N Rochester Rd, Rochester, MI 48306
4beds
5,078sqft
Est.:
Single Family Residence
Built in 1993
2.06 Acres Lot
$880,100 Zestimate®
$182/sqft
$-- HOA
What's special
Meticulous craftsmanshipInground swimming poolCovered porchDaylight walkout lower levelAbundant natural lightThree laundry roomsThree full kitchens
- 100 days |
- 1,356 |
- 55 |
Zillow last checked: 8 hours ago
Listing updated: February 03, 2026 at 07:33am
Listed by:
Linda K Rea 248-709-3786,
Real Estate One-Rochester 248-652-6500,
Paula R Johnston 248-770-8661,
Real Estate One-Rochester
Source: Realcomp II,MLS#: 20251044901
Facts & features
Interior
Bedrooms & bathrooms
- Bedrooms: 4
- Bathrooms: 5
- Full bathrooms: 4
- 1/2 bathrooms: 1
Primary bedroom
- Level: Second
- Area: 342
- Dimensions: 19 X 18
Bedroom
- Level: Second
- Area: 224
- Dimensions: 16 X 14
Bedroom
- Level: Second
- Area: 450
- Dimensions: 30 X 15
Bedroom
- Level: Second
- Area: 210
- Dimensions: 15 X 14
Primary bathroom
- Level: Second
- Area: 130
- Dimensions: 13 X 10
Other
- Level: Second
- Area: 42
- Dimensions: 7 X 6
Other
- Level: Second
- Area: 42
- Dimensions: 6 X 7
Other
- Level: Basement
- Area: 64
- Dimensions: 8 X 8
Other
- Level: Entry
- Area: 32
- Dimensions: 4 X 8
Bonus room
- Level: Second
- Area: 465
- Dimensions: 31 X 15
Dining room
- Level: Entry
- Area: 117
- Dimensions: 13 X 9
Family room
- Level: Basement
- Area: 851
- Dimensions: 23 X 37
Other
- Level: Entry
- Area: 143
- Dimensions: 13 X 11
Great room
- Level: Entry
- Area: 368
- Dimensions: 23 X 16
Kitchen
- Level: Entry
- Area: 456
- Dimensions: 24 X 19
Other
- Level: Basement
- Area: 270
- Dimensions: 18 X 15
Laundry
- Level: Entry
- Area: 88
- Dimensions: 11 X 8
Library
- Level: Entry
- Area: 224
- Dimensions: 16 X 14
Heating
- Forced Air, Natural Gas
Cooling
- Ceiling Fans, Central Air
Appliances
- Included: Built In Refrigerator, Dishwasher, Disposal, Free Standing Gas Oven, Microwave, Washer
- Laundry: Gas Dryer Hookup, Laundry Room
Features
- Basement: Daylight,Finished,Walk Out Access
- Has fireplace: Yes
- Fireplace features: Gas, Great Room
Interior area
- Total interior livable area: 5,078 sqft
- Finished area above ground: 3,199
- Finished area below ground: 1,879
Property
Parking
- Total spaces: 3
- Parking features: Three Car Garage, Attached, Direct Access, Garage Door Opener
- Garage spaces: 3
Features
- Levels: Two
- Stories: 2
- Entry location: GroundLevelwSteps
- Patio & porch: Patio, Porch
- Pool features: In Ground
Lot
- Size: 2.06 Acres
- Dimensions: 30 x 774 x 875 x 731
Details
- Parcel number: 1034400006
- Special conditions: Short Sale No,Standard
Construction
Type & style
- Home type: SingleFamily
- Architectural style: Colonial
- Property subtype: Single Family Residence
Materials
- Brick, Other
- Foundation: Basement, Poured, Sump Pump
- Roof: Asphalt
Condition
- New construction: No
- Year built: 1993
Utilities & green energy
- Sewer: Septic Tank
- Water: Well
Community & HOA
HOA
- Has HOA: No
Location
- Region: Rochester
Financial & listing details
- Price per square foot: $182/sqft
- Tax assessed value: $388,170
- Annual tax amount: $9,573
- Date on market: 10/13/2025
- Cumulative days on market: 198 days
- Listing agreement: Exclusive Right To Sell
- Listing terms: Cash,Conventional
Estimated market value
$880,100
$836,000 - $924,000
$6,248/mo
Price history
Price history
| Date | Event | Price |
|---|---|---|
| 10/31/2025 | Price change | $925,000-2.6%$182/sqft |
Source: | ||
| 10/13/2025 | Listed for sale | $950,000-3.9%$187/sqft |
Source: | ||
| 10/4/2025 | Listing removed | $989,000$195/sqft |
Source: | ||
| 9/2/2025 | Listed for sale | $989,000$195/sqft |
Source: | ||
| 8/24/2025 | Pending sale | $989,000$195/sqft |
Source: | ||
Public tax history
Public tax history
| Year | Property taxes | Tax assessment |
|---|---|---|
| 2024 | $9,113 +2.5% | $471,660 +6.7% |
| 2023 | $8,887 +7.3% | $442,220 +7.8% |
| 2022 | $8,286 -6.3% | $410,100 +4% |
Find assessor info on the county website
BuyAbility℠ payment
Est. payment
$5,781/mo
Principal & interest
$4424
Property taxes
$1033
Home insurance
$324
Climate risks
Neighborhood: 48306
Nearby schools
GreatSchools rating
- 8/10Baldwin Elementary SchoolGrades: PK-5Distance: 2.1 mi
- 8/10Hart Middle SchoolGrades: PK,6-12Distance: 1.1 mi
- 9/10Stoney Creek High SchoolGrades: 6-12Distance: 1.3 mi
- Loading
