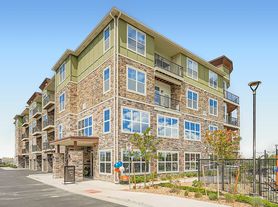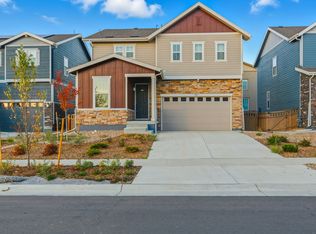Square footage above grade is 2,806 and the finished basement adds an additional 1,360 for a total of 4,166 square footage of living area. Six bedrooms - 4 on upper level and 2 in basement.
4 baths - 1/2 on main level, full on upper level, 5 piece in primary bedroom and 3/4 in basement.
Garage - tandem 3 car. Home built in 2007
MAIN LEVEL:
Living room 10'8" X 13' with archway entry and hardwood flooring
bath 6'X6' Tile countertops and backsplash with hardwood flooring
Formal dining room, 11'X14' with hardwood flooring, ceiling mounted speakers, bay window and elegant archway entry.
Mudroom to transition from the garage to the home. 5.5'X11' with hardwood flooring.
Laundry room 6'X10.5' - ample base and wall cabinets, wash basin and front loading Washer & Dryer.
Kitchen & eating area 12'6"X23' - Granite countertops and backsplashes, 42" upper cabinets, Stainless Steel appliance package consisting of refrigerator, gas stove, double oven, microwave, dishwasher and hardwood flooring.
Family room - 15'X16' - fireplace, surround sound speakers installed, carpeted.
UPPER LEVEL:
Primary bedroom 14'X16' - French doors, coffered ceiling, ceiling fan, ensuite 5 piece bathroom 20'X20' with custom tile work, and large walk in closet.
2nd, 3rd, and 4th bedroom (11'X12', 11'X11.5" and 11'X12') all having ceiling fans
Shared full bath 5.5'X11' - w/double sinks.
BASEMENT:
Den 16.5'X33' - 7'9" ceiling height, laminate flooring, surround sound connections, wet bar w/granite top, cabinets.
5th bedroom 14.5X15 - laminate flooring, egress window.
6th bedroom 10'X16' - laminate flooring.
bathroom 5'8"X8.5' - granite sink countertop and custom tile work on floors and walls.
EXTERIOR:
Stamped concrete patio and sidewalks
Lot size 7,782 sq ft.
Covered front porch
Fully landscaped and fenced backyard with 6' cedar pickets.
Sprinkler system front & back.
OTHER AMENITIES:
Community pool, infant pool and hot tub are just minutes away.
Located approximately 1 mile away - Southeast Aurora recreation center. This facility features an array of recreational opportunities within a 62,000 square foot facility. Hot tub, pool, walking track, weight area, basketball, pickleball and a field house for a variety of sports.
Southlands mall is approximately 1 mile away. Quick commute to E-470 and Buckley Space Force base, Easy commute to DIA and the new Aurora hospital complex.
1 year lease minimum.
No smoking allowed.
Dogs are allowed - no cats.
Tenants pay all of their own utilities.
Security deposit and pet fee are due upon signing.
Tenants will be responsible for landscape maintenance, watering and snow removal.
Tenants will be required to abide by all rules & regulations at the local, state, federal and HOA level.
House for rent
Accepts Zillow applications
$3,750/mo
5772 S Catawba Way, Aurora, CO 80016
6beds
4,166sqft
Price may not include required fees and charges.
Single family residence
Available now
Dogs OK
Central air
In unit laundry
Attached garage parking
What's special
Covered front porchSprinkler systemFrench doorsCustom tile workStainless steel appliance packageGranite countertopsCoffered ceiling
- 1 day |
- -- |
- -- |
Travel times
Facts & features
Interior
Bedrooms & bathrooms
- Bedrooms: 6
- Bathrooms: 4
- Full bathrooms: 4
Cooling
- Central Air
Appliances
- Included: Dishwasher, Dryer, Washer
- Laundry: In Unit
Features
- Walk In Closet
- Flooring: Hardwood
Interior area
- Total interior livable area: 4,166 sqft
Property
Parking
- Parking features: Attached, Garage
- Has attached garage: Yes
- Details: Contact manager
Features
- Exterior features: Walk In Closet
Details
- Parcel number: 207118320012
Construction
Type & style
- Home type: SingleFamily
- Property subtype: Single Family Residence
Community & HOA
Location
- Region: Aurora
Financial & listing details
- Lease term: 1 Year
Price history
| Date | Event | Price |
|---|---|---|
| 11/13/2025 | Listed for rent | $3,750$1/sqft |
Source: Zillow Rentals | ||
| 7/4/2023 | Listing removed | -- |
Source: Zillow Rentals | ||
| 6/13/2023 | Listed for rent | $3,750+13.6%$1/sqft |
Source: Zillow Rentals | ||
| 11/21/2022 | Listing removed | -- |
Source: Zillow Rental Manager | ||
| 11/5/2022 | Price change | $3,300-5.7%$1/sqft |
Source: Zillow Rental Manager | ||

