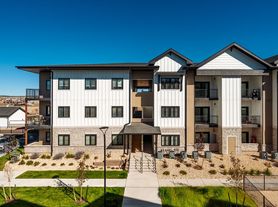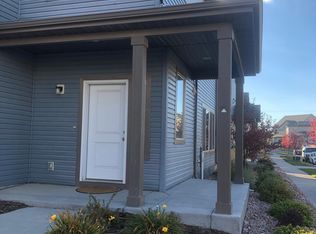Step inside this stunning three-story home in the highly sought-after Banning Lewis Ranch community. Built in 2022, this home combines modern style with comfortable living. Gorgeous luxury vinyl plank flooring and plush carpet flow throughout the home, adding warmth and sophistication to every level.On the entry level, youll find a versatile family room or office space with a walk-out to the side yard perfect for relaxing or entertaining as well as access to the spacious two-car garage.Head upstairs to the main level, where natural light pours through large windows into the open concept living area. The inviting living room offers access to the front balcony, while the stylish kitchen features granite countertops, a generous island, and sleek stainless-steel appliances. A convenient laundry area with a large stackable washer and dryer is also located on this floor.Two bright bedrooms and a beautifully finished full bathroom complete the main level.The top floor is dedicated to the luxurious primary suite, featuring a spacious layout, an elegant en-suite bathroom, and an impressive walk-in closet.Enjoy all that Banning Lewis Ranch has to offer: parks, playgrounds, pools, sports courts, dog parks, and so much more, all just moments from your doorstep.
House for rent
$2,500/mo
5772 Tramore Ct, Colorado Springs, CO 80927
3beds
1,643sqft
Price may not include required fees and charges.
Singlefamily
Available Wed Oct 15 2025
-- Pets
Central air
Stacked washer/dryer laundry
Attached garage parking
Forced air
What's special
Stylish kitchenFront balconyImpressive walk-in closetLuxurious primary suiteGenerous islandPlush carpetGranite countertops
- 4 days |
- -- |
- -- |
Travel times
Renting now? Get $1,000 closer to owning
Unlock a $400 renter bonus, plus up to a $600 savings match when you open a Foyer+ account.
Offers by Foyer; terms for both apply. Details on landing page.
Facts & features
Interior
Bedrooms & bathrooms
- Bedrooms: 3
- Bathrooms: 2
- Full bathrooms: 2
Rooms
- Room types: Family Room
Heating
- Forced Air
Cooling
- Central Air
Appliances
- Laundry: Stacked Washer/Dryer
Features
- Double Vanity, Vaulted Ceilings, Walk-In Closet(s), Walk-in Closet
Interior area
- Total interior livable area: 1,643 sqft
Property
Parking
- Parking features: Attached
- Has attached garage: Yes
- Details: Contact manager
Features
- Exterior features: Attached Garage, Basketball Court, Club House, Dog Park, Double Vanity, Exercise Facility, Heating system: Forced Air, Hiking/Biking Trails, Kitchen, Laundry Space, Living Room, Main Level - Primary Bedroom, Picnic Area, Playground, Recreation Room, Stacked Washer/Dryer, Vaulted Ceilings, Walk-in Closet, Yard (Fenced)
Details
- Parcel number: 5315305008
Construction
Type & style
- Home type: SingleFamily
- Property subtype: SingleFamily
Condition
- Year built: 2022
Community & HOA
Location
- Region: Colorado Springs
Financial & listing details
- Lease term: Contact For Details
Price history
| Date | Event | Price |
|---|---|---|
| 10/8/2025 | Listed for rent | $2,500$2/sqft |
Source: Pikes Peak MLS #12660622 | ||
| 6/21/2023 | Sold | $410,000-2.1%$250/sqft |
Source: | ||
| 5/10/2023 | Listed for sale | $419,000+18.1%$255/sqft |
Source: | ||
| 5/25/2022 | Sold | $354,749$216/sqft |
Source: Public Record | ||

