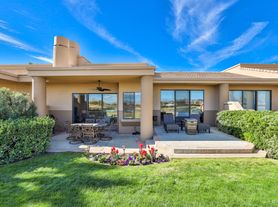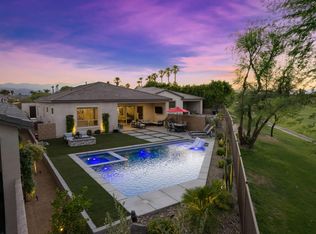Welcome to Casa Sierra Azul, a luxury 4-bedroom, 4.5-bathroom desert retreat in the gated Santa Rosa Trail community of La Quinta. This single-level 3,201 sq ft home blends modern elegance with resort-style comfort, featuring a bright open-concept design, wood-look tile flooring, and soaring beamed ceilings. The spacious great room with a gas fireplace flows seamlessly into the dining area and gourmet kitchen complete with granite counters, a large island, and premium appliances.
Outdoors, you'll find a private saltwater pool and spa, a sun-soaked courtyard with cooling misters, and unobstructed views of the surrounding mountains. Each bedroom is a private suite with its own bathroom, including a luxurious primary suite with French doors opening directly to the pool. Whether you're relaxing inside or entertaining outdoors, Casa Sierra Azul delivers the perfect desert getaway.
Security Deposit: A refundable security deposit is required and will be collected prior to your stay. Full details provided upon booking.
For long-term rentals, a California lease must be signed, and each rental includes utility caps for electricity, water, and gas.
House for rent
$6,795/mo
57721 Santa Rosa Trl, La Quinta, CA 92253
4beds
3,201sqft
Price may not include required fees and charges.
Singlefamily
Available now
Central air
In unit laundry
6 Attached garage spaces parking
Natural gas, central, forced air, fireplace
What's special
Gas fireplaceGourmet kitchenLarge islandLuxurious primary suiteBright open-concept designWood-look tile flooringSoaring beamed ceilings
- 74 days |
- -- |
- -- |
Zillow last checked: 8 hours ago
Listing updated: November 17, 2025 at 04:47am
Travel times
Looking to buy when your lease ends?
Consider a first-time homebuyer savings account designed to grow your down payment with up to a 6% match & a competitive APY.
Facts & features
Interior
Bedrooms & bathrooms
- Bedrooms: 4
- Bathrooms: 5
- Full bathrooms: 4
- 1/2 bathrooms: 1
Rooms
- Room types: Dining Room
Heating
- Natural Gas, Central, Forced Air, Fireplace
Cooling
- Central Air
Appliances
- Included: Dishwasher, Disposal, Microwave, Oven, Range, Refrigerator, Stove, Trash Compactor
- Laundry: In Unit, Laundry Room
Features
- Beamed Ceilings, Bedroom on Main Level, High Ceilings, Main Level Primary, Open Floorplan, Primary Suite, Separate/Formal Dining Room, Walk-In Closet(s), Wired for Sound
- Flooring: Tile
- Has fireplace: Yes
- Furnished: Yes
Interior area
- Total interior livable area: 3,201 sqft
Property
Parking
- Total spaces: 6
- Parking features: Attached, Carport, Driveway, Garage, On Street, Covered
- Has attached garage: Yes
- Has carport: Yes
- Details: Contact manager
Features
- Stories: 1
- Exterior features: & W Management, Above Ground, Architecture Style: Ranch Rambler, Back Yard, Beamed Ceilings, Bedroom, Bedroom on Main Level, Cable included in rent, Concrete, Covered, Decorative, Driveway, Electric Heat, Electricity included in rent, Entry/Foyer, Front Yard, Garage, Garage Door Opener, Garbage included in rent, Gardener included in rent, Gas, Gas Water Heater, Gas included in rent, Gated, Gated Community, Great Room, Guest Quarters, Gunite, Heated, Heating system: Central, Heating system: Forced Air, Heating: Gas, High Ceilings, Hiking, In Ground, Key Card Entry, Landscaped, Laundry Room, Lawn, Lot Features: Back Yard, Front Yard, Lawn, Landscaped, Paved, Ranch, Sprinklers Timer, Sprinkler System, Yard, Main Level Primary, Maintenance Front Yard, Masonry, On Street, Open Floorplan, Paved, Pebble, Prewired, Primary Bedroom, Primary Suite, Private, Raised Hearth, Ranch, Salt Water, Security Gate, Separate/Formal Dining Room, Sewage included in rent, Sprinkler System, Sprinklers Timer, Tile, View Type: Mountain(s), View Type: Pool, Walk-In Closet(s), Water included in rent, Waterfall, Wired for Sound, Yard
- Has private pool: Yes
- Has spa: Yes
- Spa features: Hottub Spa
Details
- Parcel number: 762460009
Construction
Type & style
- Home type: SingleFamily
- Architectural style: RanchRambler
- Property subtype: SingleFamily
Materials
- Roof: Tile
Condition
- Year built: 2005
Utilities & green energy
- Utilities for property: Cable, Electricity, Garbage, Gas, Sewage, Water
Community & HOA
Community
- Security: Gated Community
HOA
- Amenities included: Pool
Location
- Region: La Quinta
Financial & listing details
- Lease term: 12 Months,6 Months,Month To Month,Negotiable,Sea
Price history
| Date | Event | Price |
|---|---|---|
| 10/23/2025 | Price change | $6,795-0.4%$2/sqft |
Source: CRMLS #SR25186842 | ||
| 10/3/2025 | Price change | $6,820+0.4%$2/sqft |
Source: CRMLS #SR25186842 | ||
| 9/26/2025 | Listed for rent | $6,795$2/sqft |
Source: CRMLS #SR25186842 | ||
| 9/26/2025 | Listing removed | $6,795$2/sqft |
Source: CRMLS #SR25185911 | ||
| 9/12/2025 | Price change | $6,795-0.4%$2/sqft |
Source: CRMLS #SR25185911 | ||

