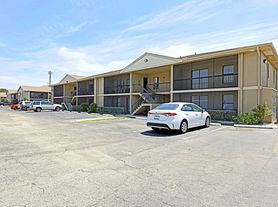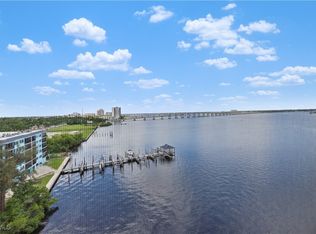Enjoy the warmth and beauty of Southwest Florida this winter in Fort Myers
* Available January /1/26 through March /31/26 min $3600. Monthly
* Located 3 minutes away from Whiskey Creek Country Club & Golf Course
* Close to Ft. Myers Beaches , Sanibel & Captiva Islands , Down Town Ft. Myers & Cape Coral restaurants and shopping
* Fully furnished with nicely appointed kitchen and all the essentials.
* Steps to Heated Pool & Cabana
* Washer / Dryer in unit
* Lani with BBQ view of open space and walking path
* Electric /Cable /Internet/ water included
* Small pet ok
Townhouse for rent
Accepts Zillow applicationsSpecial offer
$3,600/mo
5773 Arvine Cir, Fort Myers, FL 33919
2beds
1,904sqft
Price may not include required fees and charges.
Townhouse
Available Thu Jan 1 2026
Cats, small dogs OK
Central air
In unit laundry
Off street parking
-- Heating
What's special
Nicely appointed kitchen
- 3 days |
- -- |
- -- |
Travel times
Facts & features
Interior
Bedrooms & bathrooms
- Bedrooms: 2
- Bathrooms: 2
- Full bathrooms: 2
Cooling
- Central Air
Appliances
- Included: Dishwasher, Dryer, Freezer, Microwave, Oven, Washer
- Laundry: In Unit
Features
- Flooring: Tile
- Furnished: Yes
Interior area
- Total interior livable area: 1,904 sqft
Property
Parking
- Parking features: Off Street
- Details: Contact manager
Accessibility
- Accessibility features: Disabled access
Features
- Exterior features: Cable included in rent, Electricity included in rent, Internet included in rent, Water included in rent
Details
- Parcel number: 11452431000001427
Construction
Type & style
- Home type: Townhouse
- Property subtype: Townhouse
Utilities & green energy
- Utilities for property: Cable, Electricity, Internet, Water
Building
Management
- Pets allowed: Yes
Community & HOA
Community
- Features: Pool
HOA
- Amenities included: Pool
Location
- Region: Fort Myers
Financial & listing details
- Lease term: 6 Month
Price history
| Date | Event | Price |
|---|---|---|
| 11/6/2025 | Listed for rent | $3,600$2/sqft |
Source: Zillow Rentals | ||
| 5/15/2025 | Price change | $348,000-4.7%$183/sqft |
Source: | ||
| 3/28/2025 | Price change | $365,000-2.7%$192/sqft |
Source: | ||
| 2/8/2025 | Price change | $375,000-1.3%$197/sqft |
Source: | ||
| 1/20/2025 | Price change | $380,000-5%$200/sqft |
Source: | ||
Neighborhood: Whiskey Creek
- Special offer! 10 % off if first 3 months rent paid in full

