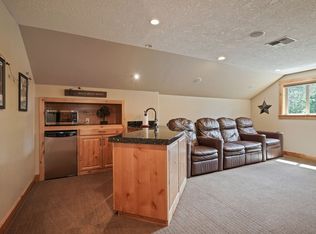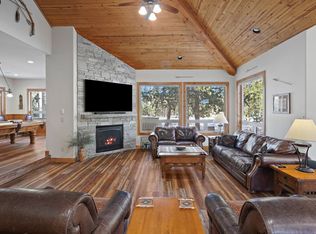Closed
$898,500
57736 Vine Maple Ln #7, Bend, OR 97707
3beds
4baths
2,072sqft
Single Family Residence
Built in 1990
0.25 Acres Lot
$884,100 Zestimate®
$434/sqft
$-- Estimated rent
Home value
$884,100
$813,000 - $964,000
Not available
Zestimate® history
Loading...
Owner options
Explore your selling options
What's special
This stunning, fully furnished home offers breathtaking views through expansive windows in the vaulted great room, featuring a cozy fireplace and an open floor plan connecting the dining area and bar-seated kitchen. Just off the dining space, a spacious deck overlooks the 11th fairway of the Woodlands Golf Course, providing the perfect setting to relax and take in the scenery.
A versatile bonus room on the main level, filled with natural light, can be utilized as a bedroom, office, or additional living space. The primary suite boasts deck access, a walk-in closet, a dual vanity, and a soaking tub.
Downstairs, you'll find a comfortable family room, two additional bedrooms—each with attached bathrooms—and access to the private lower deck with a hot tub. The three-car garage includes a game area with foosball and ping pong.
Don't miss this exceptional golf course retreat!
Zillow last checked: 8 hours ago
Listing updated: May 01, 2025 at 09:59am
Listed by:
Knightsbridge International 541-312-2113
Bought with:
Cascade Hasson SIR
Source: Oregon Datashare,MLS#: 220195753
Facts & features
Interior
Bedrooms & bathrooms
- Bedrooms: 3
- Bathrooms: 4
Heating
- Forced Air, Hot Water, Wood
Cooling
- None
Appliances
- Included: Cooktop, Dishwasher, Disposal, Dryer, Microwave, Oven, Refrigerator, Washer, Water Heater
Features
- Ceiling Fan(s), Double Vanity, Kitchen Island, Shower/Tub Combo, Soaking Tub, Stone Counters, Vaulted Ceiling(s), Walk-In Closet(s)
- Flooring: Bamboo, Tile
- Windows: Double Pane Windows, Skylight(s), Vinyl Frames
- Has fireplace: Yes
- Fireplace features: Family Room, Gas, Great Room, Living Room, Wood Burning
- Common walls with other units/homes: No Common Walls
Interior area
- Total structure area: 2,072
- Total interior livable area: 2,072 sqft
Property
Parking
- Total spaces: 3
- Parking features: Asphalt, Attached, Driveway, Garage Door Opener, Storage
- Attached garage spaces: 3
- Has uncovered spaces: Yes
Features
- Levels: Two
- Stories: 2
- Patio & porch: Deck, Patio
- Spa features: Bath, Indoor Spa/Hot Tub, Spa/Hot Tub
- Has view: Yes
- View description: Forest, Golf Course, Neighborhood, Territorial
Lot
- Size: 0.25 Acres
- Features: Landscaped, Native Plants, On Golf Course, Wooded
Details
- Parcel number: 159427
- Zoning description: SRS, AS
- Special conditions: Standard
Construction
Type & style
- Home type: SingleFamily
- Architectural style: Northwest
- Property subtype: Single Family Residence
Materials
- Frame
- Foundation: Stemwall
- Roof: Asphalt
Condition
- New construction: No
- Year built: 1990
Utilities & green energy
- Sewer: Public Sewer
- Water: Public, Water Meter
Community & neighborhood
Security
- Security features: Carbon Monoxide Detector(s), Smoke Detector(s)
Community
- Community features: Pickleball, Park, Playground, Short Term Rentals Allowed, Tennis Court(s), Trail(s)
Location
- Region: Bend
- Subdivision: Fairway Crest Village
HOA & financial
HOA
- Has HOA: Yes
- HOA fee: $165 monthly
- Amenities included: Clubhouse, Firewise Certification, Fitness Center, Marina, Park, Pickleball Court(s), Playground, Pool, Resort Community, Restaurant, Sport Court, Tennis Court(s), Trail(s)
Other
Other facts
- Listing terms: Cash,Conventional,VA Loan
- Road surface type: Paved
Price history
| Date | Event | Price |
|---|---|---|
| 5/1/2025 | Sold | $898,500-3.9%$434/sqft |
Source: | ||
| 4/3/2025 | Pending sale | $935,000$451/sqft |
Source: | ||
| 2/12/2025 | Listed for sale | $935,000$451/sqft |
Source: | ||
Public tax history
Tax history is unavailable.
Neighborhood: Sunriver
Nearby schools
GreatSchools rating
- 4/10Three Rivers K-8 SchoolGrades: K-8Distance: 2 mi
- 4/10Caldera High SchoolGrades: 9-12Distance: 10.7 mi
- 2/10Lapine Senior High SchoolGrades: 9-12Distance: 15.5 mi
Schools provided by the listing agent
- Elementary: Three Rivers Elem
- Middle: Three Rivers
- High: Caldera High
Source: Oregon Datashare. This data may not be complete. We recommend contacting the local school district to confirm school assignments for this home.

Get pre-qualified for a loan
At Zillow Home Loans, we can pre-qualify you in as little as 5 minutes with no impact to your credit score.An equal housing lender. NMLS #10287.
Sell for more on Zillow
Get a free Zillow Showcase℠ listing and you could sell for .
$884,100
2% more+ $17,682
With Zillow Showcase(estimated)
$901,782
