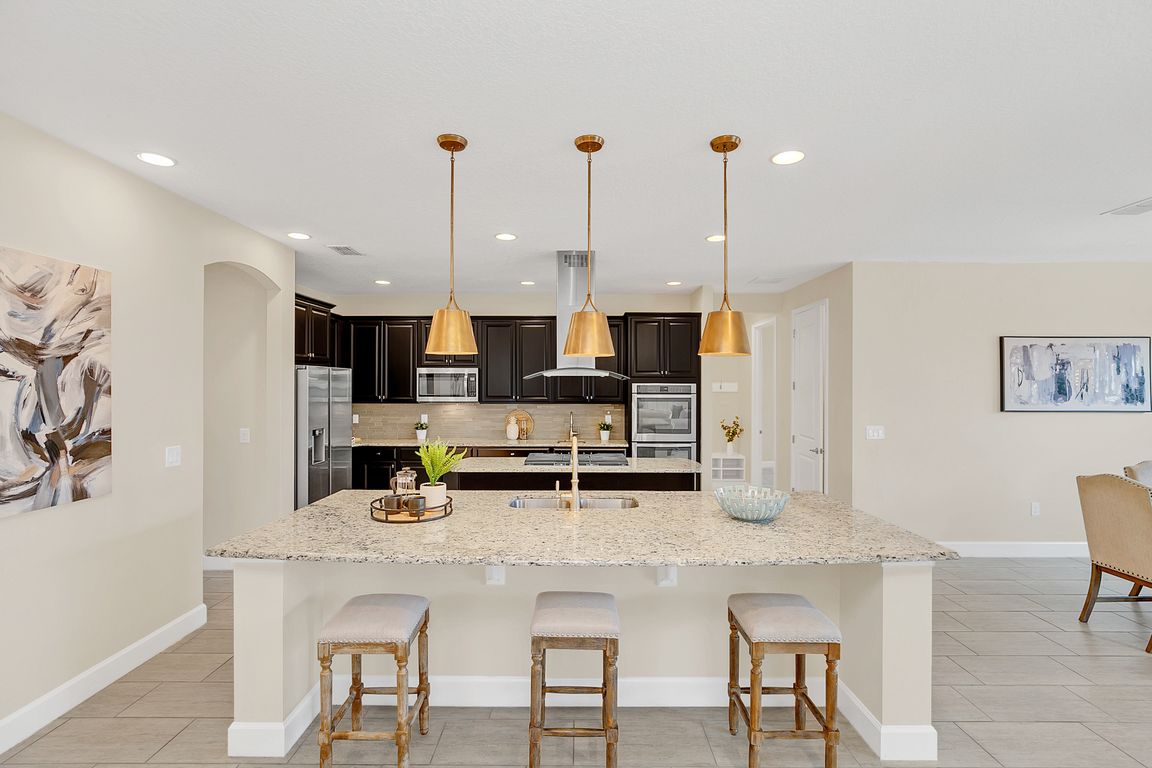
Pending
$1,215,000
6beds
5,029sqft
5774 Fulham Pl, Sanford, FL 32771
6beds
5,029sqft
Single family residence
Built in 2017
9,750 sqft
3 Attached garage spaces
$242 price/sqft
$210 monthly HOA fee
What's special
Stately six-bedroom six-bath homeDual oversized islandsGranite countertopsContemporary hoodEn-suite bathCustom home theater systemPaver-lined patio
With an acceptable offer, the seller is offering a $20,000 credit at closing—intended to support the future addition of a private pool or to be applied toward closing costs and prepaid expenses, or a rate buy-down. Welcome to an exceptional residence in the prestigious Markham Woods corridor, where contemporary design ...
- 184 days
- on Zillow |
- 132 |
- 2 |
Source: Stellar MLS,MLS#: O6278380 Originating MLS: Orlando Regional
Originating MLS: Orlando Regional
Travel times
Kitchen
Family Room
Primary Bedroom
Zillow last checked: 7 hours ago
Listing updated: July 17, 2025 at 10:08am
Listing Provided by:
Frederique Carre 407-417-3983,
PREMIER SOTHEBYS INT'L REALTY 407-333-1900
Source: Stellar MLS,MLS#: O6278380 Originating MLS: Orlando Regional
Originating MLS: Orlando Regional

Facts & features
Interior
Bedrooms & bathrooms
- Bedrooms: 6
- Bathrooms: 6
- Full bathrooms: 5
- 1/2 bathrooms: 1
Rooms
- Room types: Bonus Room, Den/Library/Office, Family Room, Dining Room, Media Room, Storage Rooms
Primary bedroom
- Features: Dual Sinks, En Suite Bathroom, Granite Counters, Tub with Separate Shower Stall, Walk-In Closet(s)
- Level: First
Other
- Features: Ceiling Fan(s), En Suite Bathroom, Built-in Closet
- Level: Second
Bedroom 2
- Features: En Suite Bathroom, Built-in Closet
- Level: First
- Area: 155.44 Square Feet
- Dimensions: 13.4x11.6
Bedroom 3
- Features: Ceiling Fan(s), Built-in Closet
- Level: Second
- Area: 195 Square Feet
- Dimensions: 13x15
Bedroom 4
- Features: Built-in Closet
- Level: Second
- Area: 196 Square Feet
- Dimensions: 14x14
Bedroom 5
- Features: En Suite Bathroom, Walk-In Closet(s)
- Level: Second
- Area: 165 Square Feet
- Dimensions: 11x15
Bonus room
- Features: Built-in Closet
- Level: Second
- Area: 713 Square Feet
- Dimensions: 23x31
Dining room
- Level: First
- Area: 176 Square Feet
- Dimensions: 16x11
Kitchen
- Features: Kitchen Island, Granite Counters, Pantry
- Level: First
- Area: 347.52 Square Feet
- Dimensions: 19.2x18.1
Living room
- Level: First
- Area: 334.41 Square Feet
- Dimensions: 15.7x21.3
Media room
- Level: Second
- Area: 294 Square Feet
- Dimensions: 14x21
Office
- Level: First
- Area: 136.4 Square Feet
- Dimensions: 11x12.4
Heating
- Central
Cooling
- Central Air
Appliances
- Included: Oven, Cooktop, Dishwasher, Disposal, Dryer, Freezer, Microwave, Range Hood, Refrigerator, Tankless Water Heater, Washer
- Laundry: Laundry Chute, Laundry Room
Features
- Ceiling Fan(s), Eating Space In Kitchen, Kitchen/Family Room Combo, Open Floorplan, Primary Bedroom Main Floor, Smart Home, Solid Wood Cabinets, Split Bedroom, Stone Counters, Thermostat, Walk-In Closet(s)
- Flooring: Carpet, Porcelain Tile, Vinyl
- Doors: Sliding Doors
- Windows: Double Pane Windows, Drapes, Rods, Window Treatments
- Has fireplace: No
Interior area
- Total structure area: 5,897
- Total interior livable area: 5,029 sqft
Video & virtual tour
Property
Parking
- Total spaces: 3
- Parking features: Driveway
- Attached garage spaces: 3
- Has uncovered spaces: Yes
Features
- Levels: Two
- Stories: 2
- Patio & porch: Covered, Front Porch, Rear Porch
- Exterior features: Irrigation System, Lighting, Rain Gutters, Sidewalk
- Fencing: Vinyl
- Has view: Yes
- View description: Trees/Woods
Lot
- Size: 9,750 Square Feet
- Features: Cleared, Conservation Area, Cul-De-Sac, Landscaped, Sidewalk
- Residential vegetation: Trees/Landscaped
Details
- Additional structures: Gazebo
- Parcel number: 36192951800000040
- Zoning: PD
- Special conditions: None
Construction
Type & style
- Home type: SingleFamily
- Architectural style: Contemporary
- Property subtype: Single Family Residence
Materials
- Block
- Foundation: Slab
- Roof: Tile
Condition
- Completed
- New construction: No
- Year built: 2017
Details
- Builder name: PARK SQUARE
Utilities & green energy
- Sewer: Public Sewer
- Water: Public
- Utilities for property: Electricity Connected, Water Connected
Green energy
- Energy efficient items: Water Heater
Community & HOA
Community
- Features: Community Mailbox, Deed Restrictions, Sidewalks
- Security: Fire Sprinkler System, Smoke Detector(s)
- Subdivision: MARKHAM SQUARE
HOA
- Has HOA: Yes
- Amenities included: Fence Restrictions
- Services included: Maintenance Grounds
- HOA fee: $210 monthly
- HOA name: Allen Cresgy - Portia Law
- HOA phone: 407-233-3560
- Pet fee: $0 monthly
Location
- Region: Sanford
Financial & listing details
- Price per square foot: $242/sqft
- Tax assessed value: $763,856
- Annual tax amount: $10,089
- Date on market: 2/12/2025
- Listing terms: Cash,Conventional,VA Loan
- Ownership: Fee Simple
- Total actual rent: 0
- Electric utility on property: Yes
- Road surface type: Asphalt