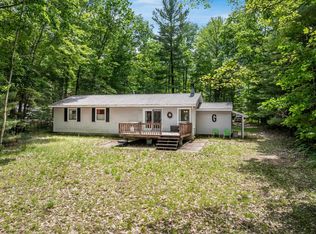Sold for $370,000 on 07/05/23
$370,000
5774 Rennie View Rd, Traverse City, MI 49696
2beds
1,176sqft
Single Family Residence
Built in 1989
0.54 Acres Lot
$375,100 Zestimate®
$315/sqft
$2,412 Estimated rent
Home value
$375,100
$341,000 - $416,000
$2,412/mo
Zestimate® history
Loading...
Owner options
Explore your selling options
What's special
This is a rare opportunity to own private water frontage in Traverse City at an affordable price! Live on the main level and improve the lower walkout to easily add value! There is space on the lower level to either add two more bedrooms or one more bedroom and an additional multi-use space. On over a half acre, private lot this property offers 100 feet of private frontage on Rennie Lake, an all sports lake perfect for your boat or to simply fish and enjoy nature. You have plenty of space to add a dock or boat hoist. The main level has hardwood flooring and a renovated bathroom with radiant heat floors. Custom kitchen cabinets are in good condition. The kitchen and baths both have granite countertops. Stainless steel kitchen appliances and Samsung laundry appliances are included. The current baseboard heating is in need of minor repairs, however, planned upgrades prior to closing include a ductless ac/heat system being installed via mini-split units. This is an easy fixer upper with a lot of equity potential! ***For short term rental questions, contact East Bay Township at: 231-947-8647 or visit: http://www.eastbaytwp.org/government/departments/short-term_rentals/str_ordinance.php ***
Zillow last checked: 8 hours ago
Listing updated: July 24, 2023 at 01:28pm
Listed by:
Aubrey Vandemark Cell:231-944-6384,
Keller Williams Northern Michigan 231-947-8200,
Joseph Van Antwerp,
Keller Williams Northern Michigan
Bought with:
Joseph Van Antwerp, 6501332701
Keller Williams Northern Michigan
Aubrey Vandemark, 6501408051
Keller Williams Northern Michigan
Source: NGLRMLS,MLS#: 1912517
Facts & features
Interior
Bedrooms & bathrooms
- Bedrooms: 2
- Bathrooms: 2
- Full bathrooms: 2
- Main level bathrooms: 2
- Main level bedrooms: 2
Primary bedroom
- Level: Main
- Area: 223.5
- Dimensions: 14.9 x 15
Bedroom 2
- Level: Main
- Area: 182
- Dimensions: 13 x 14
Primary bathroom
- Features: Shared
Dining room
- Level: Main
- Width: 15.2
Kitchen
- Level: Main
- Area: 80
- Dimensions: 10 x 8
Living room
- Level: Main
- Length: 27.5
Heating
- Radiant Floor, Propane
Cooling
- Zoned, Ductless, Electric
Appliances
- Included: Refrigerator, Oven/Range, Microwave, Washer, Dryer, Gas Water Heater
- Laundry: Lower Level
Features
- Granite Bath Tops, Granite Counters, Vaulted Ceiling(s), Drywall
- Basement: Full,Walk-Out Access,Daylight,Exterior Entry
- Has fireplace: No
- Fireplace features: None
Interior area
- Total structure area: 1,176
- Total interior livable area: 1,176 sqft
- Finished area above ground: 1,176
- Finished area below ground: 0
Property
Parking
- Total spaces: 2
- Parking features: Attached, Drive Under/Built-In, Garage Door Opener, Concrete Floors, Asphalt
- Attached garage spaces: 2
Accessibility
- Accessibility features: None
Features
- Levels: One
- Stories: 1
- Patio & porch: Deck
- Has view: Yes
- View description: Water
- Water view: Water
- Waterfront features: Inland Lake, All Sports, Soft Bottom, Gradual Slope to Water, Vegetation to Water Edge
- Body of water: Rennie Lake
- Frontage type: Waterfront
- Frontage length: 100
Lot
- Size: 0.54 Acres
- Dimensions: 100 x 233.55
- Features: Corner Lot, Wooded-Hardwoods, Level, Sloped, Subdivided
Details
- Additional structures: None
- Parcel number: 0367000100
- Zoning description: Residential
Construction
Type & style
- Home type: SingleFamily
- Architectural style: Ranch,Raised Ranch
- Property subtype: Single Family Residence
Materials
- Frame, Vinyl Siding
- Foundation: Block
- Roof: Asphalt
Condition
- Fixer
- New construction: No
- Year built: 1989
Utilities & green energy
- Sewer: Private Sewer
- Water: Private
Community & neighborhood
Community
- Community features: None
Location
- Region: Traverse City
- Subdivision: Pinewood Shores
HOA & financial
HOA
- Services included: None
Other
Other facts
- Listing agreement: Exclusive Right Sell
- Listing terms: Conventional,Cash
- Ownership type: Private Owner
- Road surface type: Gravel
Price history
| Date | Event | Price |
|---|---|---|
| 7/5/2023 | Sold | $370,000+1.4%$315/sqft |
Source: | ||
| 6/22/2023 | Listed for sale | $365,000$310/sqft |
Source: | ||
Public tax history
Tax history is unavailable.
Neighborhood: 49696
Nearby schools
GreatSchools rating
- 5/10Courtade Elementary SchoolGrades: PK-5Distance: 3.2 mi
- 8/10East Middle SchoolGrades: 6-8Distance: 5.4 mi
- 9/10Central High SchoolGrades: 8-12Distance: 9.2 mi
Schools provided by the listing agent
- District: Traverse City Area Public Schools
Source: NGLRMLS. This data may not be complete. We recommend contacting the local school district to confirm school assignments for this home.

Get pre-qualified for a loan
At Zillow Home Loans, we can pre-qualify you in as little as 5 minutes with no impact to your credit score.An equal housing lender. NMLS #10287.
