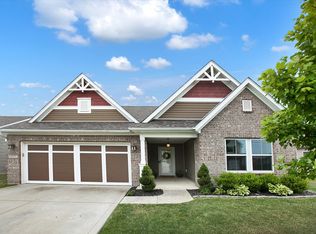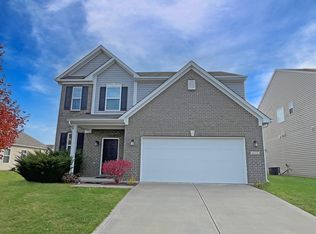Sold
$279,900
5775 Bluff View Ln, Whitestown, IN 46075
3beds
1,231sqft
Residential, Single Family Residence
Built in 2015
6,534 Square Feet Lot
$284,000 Zestimate®
$227/sqft
$1,872 Estimated rent
Home value
$284,000
$270,000 - $298,000
$1,872/mo
Zestimate® history
Loading...
Owner options
Explore your selling options
What's special
Welcome to your dream home in beautiful Whitestown! This charming residence offers 3 spacious bedrooms and 2 full baths, perfect for families or those who love to entertain. As you step inside, you'll be greeted by well-kept vinyl flooring that flows throughout the open floor plan, creating a warm and inviting atmosphere. Checkout the expansive master bedroom, providing a tranquil retreat with plenty of room to unwind. The open layout seamlessly connects the living, dining, and kitchen areas, making it ideal for gatherings and quality time with loved ones. Step outside onto the walkout deck, where you can host summer barbecues or simply enjoy your morning coffee while taking in the views of your backyard. The two-car garage offers ample space for vehicles and storage, making everyday life more convenient. Located just a short walk away, you'll find neighborhood amenities including a refreshing pool, a beautiful park, and a fun splash pad, making it easy to enjoy outdoor activities. Plus, you're just minutes away from plenty of shopping, dining, and the vibrant Main Street. Don't miss the opportunity to call this lovely home your own. Schedule a showing today and experience the perfect blend of comfort, convenience, and community!
Zillow last checked: 8 hours ago
Listing updated: July 23, 2025 at 03:27pm
Listing Provided by:
Jacob Purichia 317-490-1047,
Real Broker, LLC
Bought with:
Robert Killmer
Carpenter, REALTORS®
Source: MIBOR as distributed by MLS GRID,MLS#: 22045447
Facts & features
Interior
Bedrooms & bathrooms
- Bedrooms: 3
- Bathrooms: 2
- Full bathrooms: 2
- Main level bathrooms: 2
- Main level bedrooms: 3
Primary bedroom
- Level: Main
- Area: 156 Square Feet
- Dimensions: 13x12
Bedroom 2
- Level: Main
- Area: 110 Square Feet
- Dimensions: 11x10
Bedroom 3
- Level: Main
- Area: 110 Square Feet
- Dimensions: 11x10
Dining room
- Level: Main
- Area: 100 Square Feet
- Dimensions: 10x10
Great room
- Level: Main
- Area: 225 Square Feet
- Dimensions: 15x15
Kitchen
- Level: Main
- Area: 132 Square Feet
- Dimensions: 11x12
Heating
- Heat Pump, Electric
Cooling
- Central Air
Appliances
- Included: Dishwasher, Electric Water Heater, Microwave, Electric Oven
Features
- Attic Access, High Ceilings, High Speed Internet, Pantry, Walk-In Closet(s)
- Has basement: No
- Attic: Access Only
Interior area
- Total structure area: 1,231
- Total interior livable area: 1,231 sqft
Property
Parking
- Total spaces: 2
- Parking features: Attached
- Attached garage spaces: 2
Features
- Levels: One
- Stories: 1
- Patio & porch: Deck
Lot
- Size: 6,534 sqft
Details
- Parcel number: 060830000002248019
- Horse amenities: None
Construction
Type & style
- Home type: SingleFamily
- Architectural style: Ranch
- Property subtype: Residential, Single Family Residence
Materials
- Vinyl With Brick
- Foundation: Slab
Condition
- New construction: No
- Year built: 2015
Utilities & green energy
- Water: Public
Community & neighborhood
Location
- Region: Whitestown
- Subdivision: Walker Farms
HOA & financial
HOA
- Has HOA: Yes
- HOA fee: $430 annually
- Amenities included: Maintenance, Management, Park, Playground, Pool, Trail(s)
- Services included: Entrance Common, Maintenance, ParkPlayground, Management, Walking Trails
- Association phone: 317-631-2213
Price history
| Date | Event | Price |
|---|---|---|
| 7/18/2025 | Sold | $279,900$227/sqft |
Source: | ||
| 6/20/2025 | Pending sale | $279,900$227/sqft |
Source: | ||
| 6/18/2025 | Listed for sale | $279,900+50.6%$227/sqft |
Source: | ||
| 8/21/2020 | Sold | $185,900$151/sqft |
Source: | ||
| 7/21/2020 | Pending sale | $185,900$151/sqft |
Source: Keller Williams Indy Metro NE #21725210 | ||
Public tax history
| Year | Property taxes | Tax assessment |
|---|---|---|
| 2024 | $2,829 +6.9% | $248,400 +2% |
| 2023 | $2,648 +24.8% | $243,500 +12.1% |
| 2022 | $2,121 +3.9% | $217,300 +16.4% |
Find assessor info on the county website
Neighborhood: 46075
Nearby schools
GreatSchools rating
- 6/10Perry Worth Elementary SchoolGrades: K-5Distance: 2.6 mi
- 5/10Lebanon Middle SchoolGrades: 6-8Distance: 8 mi
- 9/10Lebanon Senior High SchoolGrades: 9-12Distance: 8.2 mi
Get a cash offer in 3 minutes
Find out how much your home could sell for in as little as 3 minutes with a no-obligation cash offer.
Estimated market value
$284,000
Get a cash offer in 3 minutes
Find out how much your home could sell for in as little as 3 minutes with a no-obligation cash offer.
Estimated market value
$284,000

