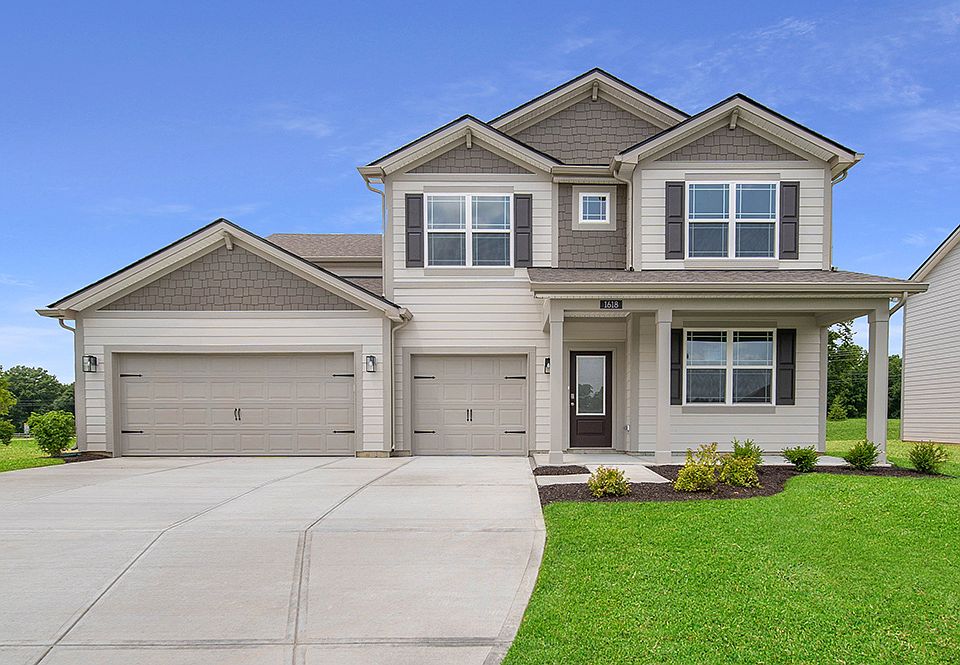Explore this beautiful Cortland with a basement in Meadows at Belleview. This gorgeous ranch home is designed for comfort and functionality featuring an open layout with 4 bedrooms, 3 bathrooms, and a 3-car garage and a basement. The large great room seamlessly flows into the kitchen, which serves as the heart of the home. The Cortland's kitchen boasts an abundance of cabinets for storage, elegant quartz countertops, a large island, and a walk-in pantry-ideal for both cooking and entertaining. Step outside to the covered patio off the casual dining area, where you can relax and enjoy summer evenings or a cool breeze. Additionally, like all D.R. Horton homes, the Cortland comes equipped with America's Smart Home Technology, an industry-leading suite of smart home products that keep you connected to the people and places you care about most. Enjoy modern convenience while being surrounded by natural beauty, including scenic nature trails. Located near Smith Valley Road and State Road 37, this family-friendly community offers easy access to downtown Indianapolis and all the best of Greenwood, including Greenwood Sports Park, renowned golf courses, top-tier hospitals, excellent shopping, dining, and parks.
Active
$514,900
5775 Crotal Ave, Greenwood, IN 46143
4beds
4,423sqft
Residential, Single Family Residence
Built in 2025
0.27 Acres Lot
$-- Zestimate®
$116/sqft
$38/mo HOA
- 2 days |
- 148 |
- 1 |
Zillow last checked: 8 hours ago
Listing updated: 11 hours ago
Listing Provided by:
Frances Williams 317-797-7036,
DRH Realty of Indiana, LLC
Source: MIBOR as distributed by MLS GRID,MLS#: 22071787
Travel times
Schedule tour
Select your preferred tour type — either in-person or real-time video tour — then discuss available options with the builder representative you're connected with.
Facts & features
Interior
Bedrooms & bathrooms
- Bedrooms: 4
- Bathrooms: 3
- Full bathrooms: 3
- Main level bathrooms: 3
- Main level bedrooms: 4
Primary bedroom
- Level: Main
- Area: 226.35 Square Feet
- Dimensions: 17'1 x 13'3
Bedroom 2
- Level: Main
- Area: 136.88 Square Feet
- Dimensions: 12'2 x 11'3
Bedroom 3
- Level: Main
- Area: 135 Square Feet
- Dimensions: 11'3 x 12
Bedroom 4
- Level: Main
- Area: 151.11 Square Feet
- Dimensions: 11'4 x 13'4
Breakfast room
- Level: Main
- Area: 200.35 Square Feet
- Dimensions: 14'9 x 13'7
Great room
- Level: Main
- Area: 311.69 Square Feet
- Dimensions: 16'4 x 19'1
Kitchen
- Level: Main
- Area: 201.49 Square Feet
- Dimensions: 13'7 x 14'10
Heating
- Natural Gas
Cooling
- Central Air
Appliances
- Included: Dishwasher, Electric Water Heater, Disposal, MicroHood, Gas Oven, Refrigerator
- Laundry: Main Level
Features
- Double Vanity, High Ceilings, Kitchen Island, High Speed Internet, Pantry, Smart Thermostat, Walk-In Closet(s)
- Windows: Wood Work Painted
- Basement: Ceiling - 9+ feet,Egress Window(s),Full,Roughed In,Storage Space,Unfinished
Interior area
- Total structure area: 4,423
- Total interior livable area: 4,423 sqft
- Finished area below ground: 0
Property
Parking
- Total spaces: 3
- Parking features: Attached
- Attached garage spaces: 3
Features
- Levels: One
- Stories: 1
- Patio & porch: Covered
Lot
- Size: 0.27 Acres
- Features: Corner Lot, Sidewalks, Street Lights
Details
- Parcel number: 577500000000000000
- Horse amenities: None
Construction
Type & style
- Home type: SingleFamily
- Architectural style: Ranch
- Property subtype: Residential, Single Family Residence
Materials
- Brick, Cement Siding
- Foundation: Concrete Perimeter, Wood, Slab
Condition
- New Construction
- New construction: Yes
- Year built: 2025
Details
- Builder name: D.R. Horton
Utilities & green energy
- Water: Public
Community & HOA
Community
- Subdivision: Meadows at Belleview
HOA
- Has HOA: Yes
- Amenities included: Trail(s)
- Services included: Association Builder Controls, Entrance Common, Insurance, Maintenance, Management, Walking Trails
- HOA fee: $450 annually
- HOA phone: 317-253-1401
Location
- Region: Greenwood
Financial & listing details
- Price per square foot: $116/sqft
- Date on market: 11/4/2025
- Cumulative days on market: 4 days
About the community
New Special Offer- Explore the Meadows at Belleview model home at your own pace with our new self-guided tour option. Self-guided tours make it easy, just visit the address and follow the on-site instructions. Contact us for more information.
Discover your dream home at Meadows at Belleview, a new home community in Greenwood, Indiana. This stunning location in the highly sought-after Center Grove School District offers beautifully designed ranch and two-story homes with optional basements to suit your lifestyle.
Each home features luxurious touches like nine-foot ceilings, Whirlpool® appliances, Hardie®Plank siding, and professionally sodded front yards with gorgeous landscaping. Enjoy modern convenience with Smart Home® technology, all while being surrounded by natural beauty, including scenic nature trails.
Located near Smith Valley Road and State Road 37, this family-friendly community offers easy access to downtown Indianapolis and all the best of Greenwood, including Greenwood Sports Park, renowned golf courses, top-tier hospitals, excellent shopping, dining, and parks.
Come home to a community where quality meets tranquility. At Meadows at Belleview, your new house becomes a home, and your neighborhood transforms into a close-knit community. Start your next chapter today!
Source: DR Horton

