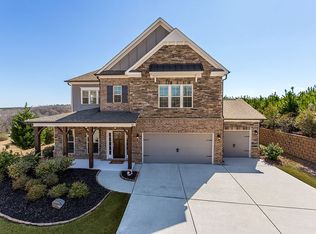Best Value in Subdivision!Ten's of Thousands in Upgrades!Culdesac Lot.Full Finished Terrace Level w/In-Law/Teen Suite w/Kitchen,Rec & Media Area & Full Bath!Guest Suite w/Private Bath on Main.Add'l Powder Rm on Main as Well!Gorgeous Hardwoods on Main.Chef's Kitchen w/Oversized Island,Granite,Custom Cabinets,Tiled Backsplash,SS,Sep Cooktop,Dual Wall Ovens, Microwave, Keeping Area & B'fast Nook.Side Patio off Main.Family Rm w/Stone Fireplace.Dining Rm w/Coffered Ceiling & Wainscoting.Master Suite w/Dual Trey Ceiling & Private Patio Access.Master Spa w/Seamless Glass Shower,Garden Tub & Dual Vanity. Spacious Secondary Bedrooms with Private Bathrooms. Incredible upgrades throughout w/Plantation Shutters, Extra Crown Molding, Custom Fixtures, Closet Systems, Irrigation System, 2nd Laundry In Terrace Level...SELLER WILL ENTERTAIN A LEASE PURCHASE!!
This property is off market, which means it's not currently listed for sale or rent on Zillow. This may be different from what's available on other websites or public sources.
