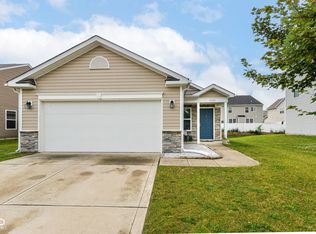Sold
$306,000
5777 Bluff View Ln, Whitestown, IN 46075
3beds
1,447sqft
Residential, Single Family Residence
Built in 2014
6,098.4 Square Feet Lot
$306,800 Zestimate®
$211/sqft
$1,964 Estimated rent
Home value
$306,800
$291,000 - $322,000
$1,964/mo
Zestimate® history
Loading...
Owner options
Explore your selling options
What's special
This MOVE IN READY 3 Bed/2 Bath ranch in popular Walker Farms will not disappoint! Open concept with soaring ceilings, woodturning fireplace and upgrades at every turn. Brand new roof, washer heater and flooring to name a few. Fenced in back yard with composite deck to relax out back. Ideal location with easy access to 65, restaurants, shops, nearby dog park and community amenities galore!
Zillow last checked: 8 hours ago
Listing updated: August 15, 2023 at 06:32am
Listing Provided by:
Ryan Radecki 317-752-5826,
Highgarden Real Estate
Bought with:
Jamie Boer
Compass Indiana, LLC
Kiersten Achey
Compass Indiana, LLC
Source: MIBOR as distributed by MLS GRID,MLS#: 21929826
Facts & features
Interior
Bedrooms & bathrooms
- Bedrooms: 3
- Bathrooms: 2
- Full bathrooms: 2
- Main level bathrooms: 2
- Main level bedrooms: 3
Primary bedroom
- Features: Vinyl Plank
- Level: Main
- Area: 180 Square Feet
- Dimensions: 15x12
Bedroom 2
- Level: Main
- Area: 110 Square Feet
- Dimensions: 11x10
Bedroom 3
- Level: Main
- Area: 120 Square Feet
- Dimensions: 12x10
Breakfast room
- Features: Vinyl Plank
- Level: Main
- Area: 64 Square Feet
- Dimensions: 8x8
Dining room
- Features: Vinyl Plank
- Level: Main
- Area: 168 Square Feet
- Dimensions: 14x12
Great room
- Features: Vinyl Plank
- Level: Main
- Area: 240 Square Feet
- Dimensions: 15x16
Kitchen
- Features: Vinyl Plank
- Level: Main
- Area: 130 Square Feet
- Dimensions: 10x13
Heating
- Forced Air, Electric
Cooling
- Has cooling: Yes
Appliances
- Included: Dishwasher, Microwave, Electric Oven, Refrigerator, Electric Water Heater
- Laundry: Main Level
Features
- Attic Access, Tray Ceiling(s), Vaulted Ceiling(s), Walk-In Closet(s), Double Vanity, Entrance Foyer, High Speed Internet
- Windows: Windows Vinyl
- Has basement: No
- Attic: Access Only
- Number of fireplaces: 1
- Fireplace features: Wood Burning
Interior area
- Total structure area: 1,447
- Total interior livable area: 1,447 sqft
- Finished area below ground: 0
Property
Parking
- Total spaces: 2
- Parking features: Attached
- Attached garage spaces: 2
Features
- Levels: One
- Stories: 1
- Patio & porch: Covered
- Pool features: Association
- Fencing: Fence Full Rear
Lot
- Size: 6,098 sqft
Details
- Parcel number: 060830000002027019
Construction
Type & style
- Home type: SingleFamily
- Architectural style: Ranch
- Property subtype: Residential, Single Family Residence
Materials
- Vinyl With Brick
- Foundation: Slab
Condition
- New construction: No
- Year built: 2014
Utilities & green energy
- Water: Municipal/City
Community & neighborhood
Location
- Region: Whitestown
- Subdivision: Walker Farms
HOA & financial
HOA
- Has HOA: Yes
- HOA fee: $430 annually
- Amenities included: Basketball Court, Pool, Tennis Court(s), Trail(s)
- Services included: Maintenance, ParkPlayground, Walking Trails
Price history
| Date | Event | Price |
|---|---|---|
| 8/11/2023 | Sold | $306,000+0.3%$211/sqft |
Source: | ||
| 7/13/2023 | Pending sale | $305,000$211/sqft |
Source: | ||
| 6/30/2023 | Listed for sale | $305,000+69.5%$211/sqft |
Source: | ||
| 1/2/2018 | Sold | $179,900+8.8%$124/sqft |
Source: | ||
| 1/30/2015 | Sold | $165,300$114/sqft |
Source: Agent Provided | ||
Public tax history
| Year | Property taxes | Tax assessment |
|---|---|---|
| 2024 | $3,250 +6.4% | $290,000 +4.1% |
| 2023 | $3,053 +26.8% | $278,500 +12.3% |
| 2022 | $2,407 +3.9% | $247,900 +18% |
Find assessor info on the county website
Neighborhood: 46075
Nearby schools
GreatSchools rating
- 6/10Perry Worth Elementary SchoolGrades: K-5Distance: 2.6 mi
- 5/10Lebanon Middle SchoolGrades: 6-8Distance: 8.1 mi
- 9/10Lebanon Senior High SchoolGrades: 9-12Distance: 8.2 mi
Get a cash offer in 3 minutes
Find out how much your home could sell for in as little as 3 minutes with a no-obligation cash offer.
Estimated market value
$306,800
Get a cash offer in 3 minutes
Find out how much your home could sell for in as little as 3 minutes with a no-obligation cash offer.
Estimated market value
$306,800
