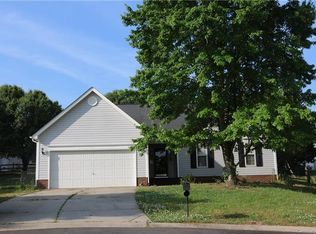Welcome home! This well-cared for 3 bd/2ba home is perfect for a first-time homebuyer or investor. It features an open living space w/gas fireplace, separate formal dining area, and kitchen-dining combo. Upstairs you'll find a spacious master, large walk-in closet, dual sinks in the master bath & a separate shower & tub. Ceiling fans in all rooms. Outside you'll find a 10x10 storage shed to convey. Open yard space big enough for pool or outdoor activity sets. This cul-de-sac lot also features an extended driveway for ample parking and workbench & shelving in garage. Seller recently added/updated new hot water heater (as of 2019), new Samsung microwave, garage door opener, premium allergen air filters, window screens, exterior light fixtures, and weather stripping on doors (as of 2020). Home is sold "AS-IS". Don't wait, this won't last long!
This property is off market, which means it's not currently listed for sale or rent on Zillow. This may be different from what's available on other websites or public sources.
