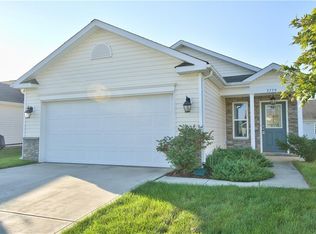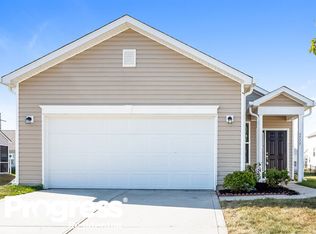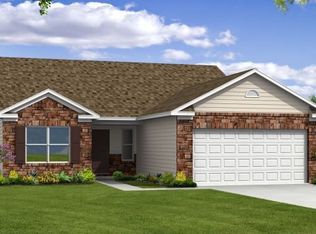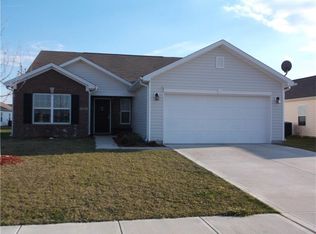Sold
$265,000
5777 Weeping Willow Pl, Whitestown, IN 46075
3beds
1,506sqft
Residential, Single Family Residence
Built in 2013
6,534 Square Feet Lot
$284,800 Zestimate®
$176/sqft
$1,938 Estimated rent
Home value
$284,800
$271,000 - $299,000
$1,938/mo
Zestimate® history
Loading...
Owner options
Explore your selling options
What's special
Charming 3 bed, 2 full bath ranch with lovely screened porch in popular and growing Whitestown. Updated vinyl plank flooring as well as new mechanicals and roof makes it easy to just move right in and enjoy. So many close amenities including the brand new library branch, Main St. park as well as quick access to I-65 with the new exit just 8 minutes west. Ready for it's new owner!
Zillow last checked: 8 hours ago
Listing updated: February 07, 2024 at 09:05am
Listing Provided by:
Amy Spillman 317-753-4250,
CENTURY 21 Scheetz
Bought with:
Julius Clark
@properties
Source: MIBOR as distributed by MLS GRID,MLS#: 21958986
Facts & features
Interior
Bedrooms & bathrooms
- Bedrooms: 3
- Bathrooms: 2
- Full bathrooms: 2
- Main level bathrooms: 2
- Main level bedrooms: 3
Primary bedroom
- Features: Carpet
- Level: Main
- Area: 192 Square Feet
- Dimensions: 12 x 16
Bedroom 2
- Features: Carpet
- Level: Main
- Area: 110 Square Feet
- Dimensions: 10 x 11
Bedroom 3
- Features: Carpet
- Level: Main
- Area: 100 Square Feet
- Dimensions: 10 x 10
Dining room
- Features: Luxury Vinyl Plank
- Level: Main
- Area: 99 Square Feet
- Dimensions: 11 x 9
Great room
- Features: Luxury Vinyl Plank
- Level: Main
- Area: 210 Square Feet
- Dimensions: 14 x 15
Kitchen
- Features: Luxury Vinyl Plank
- Level: Main
- Area: 154 Square Feet
- Dimensions: 14 x 11
Heating
- Electric, Forced Air
Cooling
- Has cooling: Yes
Appliances
- Included: Dishwasher, Microwave, Electric Oven, Refrigerator
Features
- Entrance Foyer, Eat-in Kitchen, Pantry, Walk-In Closet(s)
- Windows: Windows Vinyl
- Has basement: No
Interior area
- Total structure area: 1,506
- Total interior livable area: 1,506 sqft
Property
Parking
- Total spaces: 2
- Parking features: Attached
- Attached garage spaces: 2
Features
- Levels: One
- Stories: 1
Lot
- Size: 6,534 sqft
Details
- Parcel number: 060830000002005019
- Horse amenities: None
Construction
Type & style
- Home type: SingleFamily
- Architectural style: Ranch
- Property subtype: Residential, Single Family Residence
Materials
- Vinyl With Brick
- Foundation: Slab
Condition
- New construction: No
- Year built: 2013
Utilities & green energy
- Water: Municipal/City
Community & neighborhood
Location
- Region: Whitestown
- Subdivision: Walker Farms
HOA & financial
HOA
- Has HOA: Yes
- HOA fee: $215 semi-annually
- Association phone: 317-682-0571
Price history
| Date | Event | Price |
|---|---|---|
| 3/14/2025 | Listing removed | $1,950$1/sqft |
Source: Zillow Rentals | ||
| 2/16/2025 | Listed for rent | $1,950$1/sqft |
Source: Zillow Rentals | ||
| 2/7/2024 | Sold | $265,000-3.6%$176/sqft |
Source: | ||
| 1/26/2024 | Pending sale | $275,000$183/sqft |
Source: | ||
| 1/19/2024 | Listed for sale | $275,000$183/sqft |
Source: | ||
Public tax history
| Year | Property taxes | Tax assessment |
|---|---|---|
| 2024 | $3,067 +6.8% | $260,700 -1% |
| 2023 | $2,871 +25.2% | $263,300 +12.2% |
| 2022 | $2,293 +3.9% | $234,700 +16.7% |
Find assessor info on the county website
Neighborhood: 46075
Nearby schools
GreatSchools rating
- 6/10Perry Worth Elementary SchoolGrades: K-5Distance: 2.5 mi
- 5/10Lebanon Middle SchoolGrades: 6-8Distance: 8 mi
- 9/10Lebanon Senior High SchoolGrades: 9-12Distance: 8.1 mi
Schools provided by the listing agent
- Middle: Lebanon Middle School
- High: Lebanon Senior High School
Source: MIBOR as distributed by MLS GRID. This data may not be complete. We recommend contacting the local school district to confirm school assignments for this home.
Get a cash offer in 3 minutes
Find out how much your home could sell for in as little as 3 minutes with a no-obligation cash offer.
Estimated market value
$284,800
Get a cash offer in 3 minutes
Find out how much your home could sell for in as little as 3 minutes with a no-obligation cash offer.
Estimated market value
$284,800



