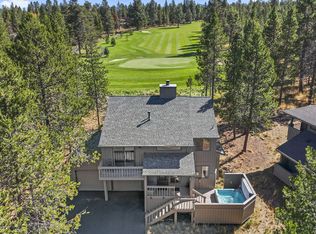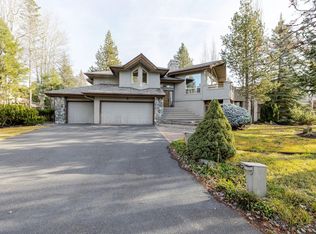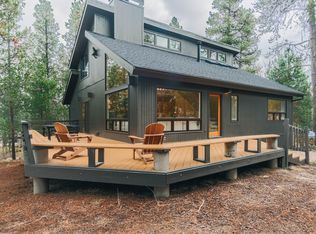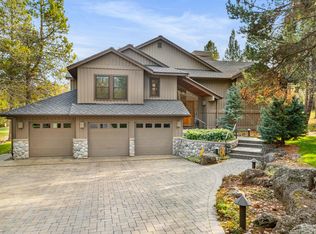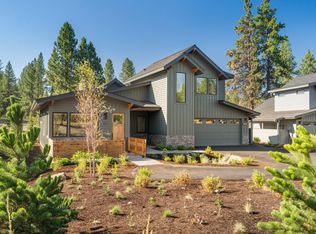Nestled on a rare double 1/2 acre+ lot overlooking the 16th green of Sunriver's prestigious Woodlands Golf Course, Home Updated 2023/24, 4 bedroom, 3 bathroom with abundant natural light and expansive living spaces. Featuring a grand primary suite with heated Terrazzo tile floors, three scenic decks (primary, living room, and hot tub), a massive 1,500 sq.ft garage, and a 550 sq.ft bonus room, this home is perfect for entertaining or serene retreats. Steps from Sunriver's tennis and pickleball courts, SHARC fitness center, pools, parks, bike paths, Deschutes River access, restaurants, and shopping, this meticulously updated residence offers an unmatched blend of elegance and resort style living, ideal for a primary home or vacation escape. Schedule your private tour today!
Active
Price cut: $26K (10/6)
$1,369,000
57776 Umpqua Ln, Sunriver, OR 97707
4beds
3baths
3,691sqft
Est.:
Single Family Residence
Built in 1991
0.58 Acres Lot
$1,339,200 Zestimate®
$371/sqft
$165/mo HOA
What's special
Expansive living spacesScenic decksGrand primary suiteAbundant natural lightHeated terrazzo tile floors
- 116 days |
- 514 |
- 29 |
Zillow last checked: 8 hours ago
Listing updated: November 14, 2025 at 11:22am
Listed by:
Windermere Realty Trust natalkapalmer@gmail.com
Source: Oregon Datashare,MLS#: 220206885
Tour with a local agent
Facts & features
Interior
Bedrooms & bathrooms
- Bedrooms: 4
- Bathrooms: 3
Heating
- Forced Air, Natural Gas, Zoned
Cooling
- Central Air, Zoned
Appliances
- Included: Cooktop, Dishwasher, Disposal, Dryer, Range, Range Hood, Refrigerator, Washer, Water Heater
Features
- Flooring: Carpet, Concrete, Simulated Wood, Tile
- Windows: Vinyl Frames
- Basement: None
- Has fireplace: Yes
- Fireplace features: Family Room, Gas
- Common walls with other units/homes: No Common Walls
Interior area
- Total structure area: 3,691
- Total interior livable area: 3,691 sqft
Property
Parking
- Total spaces: 4
- Parking features: Asphalt, Attached, Driveway, Heated Garage, RV Garage, Tandem, Other
- Attached garage spaces: 4
- Has uncovered spaces: Yes
Features
- Levels: Two
- Stories: 2
- Patio & porch: Deck, Rear Porch
- Has view: Yes
- View description: Golf Course, Neighborhood
Lot
- Size: 0.58 Acres
- Features: Landscaped, Level, On Golf Course, Wooded
Details
- Parcel number: 159536
- Zoning description: SURS
- Special conditions: Standard
Construction
Type & style
- Home type: SingleFamily
- Architectural style: Contemporary,Traditional
- Property subtype: Single Family Residence
Materials
- Foundation: Stemwall
- Roof: Metal
Condition
- New construction: No
- Year built: 1991
Utilities & green energy
- Sewer: Public Sewer
- Water: Public
- Utilities for property: Natural Gas Available
Community & HOA
Community
- Features: Pool, Pickleball, Access to Public Lands, Park, Playground, Short Term Rentals Allowed, Sport Court, Tennis Court(s), Trail(s)
- Security: Carbon Monoxide Detector(s), Smoke Detector(s)
- Subdivision: Fairway Crest Village
HOA
- Has HOA: Yes
- Amenities included: Airport/Runway, Clubhouse, Fitness Center, Golf Course, Landscaping, Marina, Park, Pickleball Court(s), Playground, Pool, Resort Community, Restaurant, RV/Boat Storage, Sewer, Snow Removal, Sport Court, Tennis Court(s), Trail(s)
- HOA fee: $165 monthly
Location
- Region: Sunriver
Financial & listing details
- Price per square foot: $371/sqft
- Tax assessed value: $1,541,540
- Annual tax amount: $10,130
- Date on market: 11/14/2025
- Cumulative days on market: 117 days
- Listing terms: Cash,Conventional,FHA,VA Loan
Estimated market value
$1,339,200
$1.27M - $1.41M
$3,913/mo
Price history
Price history
| Date | Event | Price |
|---|---|---|
| 11/14/2025 | Listed for sale | $1,369,000$371/sqft |
Source: | ||
| 10/27/2025 | Pending sale | $1,369,000$371/sqft |
Source: | ||
| 10/6/2025 | Price change | $1,369,000-1.9%$371/sqft |
Source: | ||
| 7/31/2025 | Listed for sale | $1,395,000+11525%$378/sqft |
Source: | ||
| 5/17/2022 | Sold | $12,000$3/sqft |
Source: Public Record Report a problem | ||
Public tax history
Public tax history
| Year | Property taxes | Tax assessment |
|---|---|---|
| 2024 | $10,130 +3.2% | $673,890 +6.1% |
| 2023 | $9,815 +9.1% | $635,220 |
| 2022 | $8,993 +5.2% | $635,220 +6.1% |
Find assessor info on the county website
BuyAbility℠ payment
Est. payment
$6,580/mo
Principal & interest
$5309
Property taxes
$627
Other costs
$644
Climate risks
Neighborhood: Sunriver
Nearby schools
GreatSchools rating
- 4/10Three Rivers K-8 SchoolGrades: K-8Distance: 2.1 mi
- 4/10Caldera High SchoolGrades: 9-12Distance: 10.9 mi
- 2/10Lapine Senior High SchoolGrades: 9-12Distance: 15.5 mi
Schools provided by the listing agent
- Elementary: Three Rivers Elem
- Middle: Three Rivers
Source: Oregon Datashare. This data may not be complete. We recommend contacting the local school district to confirm school assignments for this home.
- Loading
- Loading
