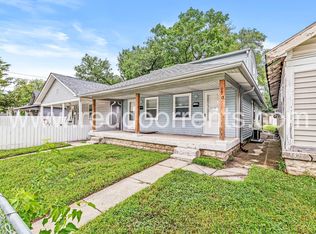Welcome to your new home! This inviting 3-bedroom, 1-bathroom apartment features a generously sized living room, perfect for relaxing or entertaining. The well-equipped kitchen comes with a stove/oven range and refrigerator, making meal prep a breeze. Each of the three good-sized bedrooms offers ample space for comfort and personalization. Enjoy the elegance and easy maintenance of hardwood floors throughout the entire apartment. Natural light floods the rooms, creating a warm and welcoming atmosphere. Conveniently located, this apartment is a perfect blend of comfort and practicality. Don't miss out on this fantastic opportunity! Stoven/oven range and refrigerator will be in at the time of the rental.
All Wilmoth Group residents will be enrolled in a Resident Benefits Package (RBP) and these packages range from $45 - $55 per month and include benefits such as liability insurance, credit building to help boost the resident's credit score with timely rent payments, up to $1M Identity Theft Protection, HVAC air filter delivery (for applicable properties), move-in concierge service making utility connection and home service setup a breeze during your move-in, our best-in-class resident rewards program, on-demand pest control, and much more! More details upon application.
House for rent
$975/mo
5778 E 30th St, Indianapolis, IN 46218
3beds
864sqft
Price may not include required fees and charges.
Single family residence
Available now
Cats, dogs OK
Central air
-- Laundry
Detached parking
Forced air
What's special
- 297 days
- on Zillow |
- -- |
- -- |
Travel times
Looking to buy when your lease ends?
See how you can grow your down payment with up to a 6% match & 4.15% APY.
Facts & features
Interior
Bedrooms & bathrooms
- Bedrooms: 3
- Bathrooms: 1
- Full bathrooms: 1
Heating
- Forced Air
Cooling
- Central Air
Appliances
- Included: Refrigerator
Features
- Flooring: Hardwood, Tile
Interior area
- Total interior livable area: 864 sqft
Property
Parking
- Parking features: Detached
- Details: Contact manager
Features
- Stories: 1
- Exterior features: Heating system: ForcedAir
Details
- Parcel number: 490722119015000701
Construction
Type & style
- Home type: SingleFamily
- Property subtype: Single Family Residence
Materials
- Aluminum Siding
Condition
- Year built: 1956
Community & HOA
Location
- Region: Indianapolis
Financial & listing details
- Lease term: Contact For Details
Price history
| Date | Event | Price |
|---|---|---|
| 8/7/2025 | Price change | $975-2%$1/sqft |
Source: Zillow Rentals | ||
| 8/1/2025 | Listing removed | $155,000$179/sqft |
Source: | ||
| 7/10/2025 | Price change | $995-9.1%$1/sqft |
Source: Zillow Rentals | ||
| 6/25/2025 | Price change | $1,095-4.4%$1/sqft |
Source: Zillow Rentals | ||
| 6/20/2025 | Price change | $1,145-4.2%$1/sqft |
Source: Zillow Rentals | ||
![[object Object]](https://photos.zillowstatic.com/fp/97afd1d9f019e95df037bb4cb5697ea1-p_i.jpg)
