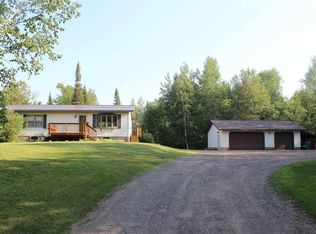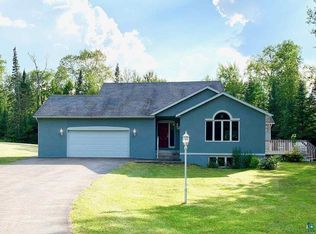Sold for $530,000 on 08/05/24
$530,000
5778 Wildlife Trl, Duluth, MN 55803
3beds
1,960sqft
Single Family Residence
Built in 2000
10 Acres Lot
$577,700 Zestimate®
$270/sqft
$3,136 Estimated rent
Home value
$577,700
$531,000 - $630,000
$3,136/mo
Zestimate® history
Loading...
Owner options
Explore your selling options
What's special
One level living on 10 acres! Close to town, the Wildlife Acres development gives you SPACE with everyone having their own privacy but sharing upkeep of the road! Custom built with tile throughout for easy country living, enjoy an oversized attached garage, primary suite, open floor plan with fireplace and expansive breakfast bar, formal dining room area...so many amenities! Walk into a mudroom area with powder room and great storage and into a wide-open space with a giant breakfast bar and cabinetry that allows the chef to be in their own space while conversing with the crowd! A comfortable tv/relaxing area off the kitchen for easy access for grilling, hanging out in comfy chairs & reading is a fantastic feature and the expansive living room near the front entrance provides more comfortable furniture space to look out over wildlife and trees! Your Primary Suite on the East end and the other bedrooms on the West with a laundry in between completes a practical floor plan! Well thought out, solid construction and efficient! Compliant septic, too! Don't miss an additional detached 2 car garage - perfect if you have vehicles to store, want a workshop or make it your exercise garage! Easy access to town and to the area Lakes!
Zillow last checked: 8 hours ago
Listing updated: September 08, 2025 at 04:23pm
Listed by:
Deanna Bennett 218-343-8444,
Messina & Associates Real Estate
Bought with:
Ryan Bard, MN 40557679|WI 86167-94
RE/MAX Results
Source: Lake Superior Area Realtors,MLS#: 6114502
Facts & features
Interior
Bedrooms & bathrooms
- Bedrooms: 3
- Bathrooms: 3
- Full bathrooms: 2
- 1/2 bathrooms: 1
- Main level bedrooms: 1
Primary bedroom
- Description: With Attached Full bath & Walk in Closet along with a Walkout to Patio!
- Level: Main
- Area: 272 Square Feet
- Dimensions: 17 x 16
Bedroom
- Description: Double closet & a Ceiling Fan!
- Level: Main
- Area: 100 Square Feet
- Dimensions: 10 x 10
Bedroom
- Description: With a Ceiling Fan & a 3/4 Bath is Right Next Door!
- Level: Main
- Area: 126 Square Feet
- Dimensions: 14 x 9
Dining room
- Description: With Big Windows & Plenty of Natural Light!
- Level: Main
- Area: 81 Square Feet
- Dimensions: 9 x 9
Kitchen
- Description: With Seating for 6 at the Breakfast Bar!
- Level: Main
- Area: 169 Square Feet
- Dimensions: 13 x 13
Laundry
- Description: Main Floor Laundry & Utility Sink!
- Level: Main
- Area: 48 Square Feet
- Dimensions: 8 x 6
Living room
- Description: Hardwood Floors & a Gas Fireplace!
- Level: Main
- Area: 300 Square Feet
- Dimensions: 15 x 20
Rec room
- Description: A Bonus is the Walkout Directly to the Patio!
- Level: Main
- Area: 104 Square Feet
- Dimensions: 8 x 13
Heating
- Boiler, In Floor Heat, Hot Water, Propane
Appliances
- Laundry: Main Level, Dryer Hook-Ups, Washer Hookup
Features
- Ceiling Fan(s), Eat In Kitchen, Walk-In Closet(s)
- Flooring: Hardwood Floors, Tiled Floors
- Doors: Patio Door
- Basement: N/A
- Has fireplace: Yes
- Fireplace features: Gas
Interior area
- Total interior livable area: 1,960 sqft
- Finished area above ground: 1,960
- Finished area below ground: 0
Property
Parking
- Total spaces: 2
- Parking features: Attached, Electrical Service, Heat
- Attached garage spaces: 2
Features
- Patio & porch: Patio
Lot
- Size: 10 Acres
- Dimensions: 660 x 660 appro x .
Details
- Parcel number: 520001100501
Construction
Type & style
- Home type: SingleFamily
- Architectural style: Ranch
- Property subtype: Single Family Residence
Materials
- Brick, Vinyl, Frame/Wood
- Foundation: Concrete Perimeter
- Roof: Asphalt Shingle
Condition
- Previously Owned
- Year built: 2000
Utilities & green energy
- Electric: Minnesota Power
- Sewer: Mound Septic
- Water: Drilled
Community & neighborhood
Location
- Region: Duluth
HOA & financial
HOA
- Has HOA: Yes
- HOA fee: $350 annually
- Services included: Other
Price history
| Date | Event | Price |
|---|---|---|
| 8/5/2024 | Sold | $530,000+0%$270/sqft |
Source: | ||
| 6/29/2024 | Pending sale | $529,900$270/sqft |
Source: | ||
| 6/25/2024 | Listed for sale | $529,900$270/sqft |
Source: | ||
Public tax history
| Year | Property taxes | Tax assessment |
|---|---|---|
| 2024 | $6,098 -1.3% | $458,200 |
| 2023 | $6,178 -1.6% | $458,200 +4.9% |
| 2022 | $6,278 +3.9% | $436,900 +10.3% |
Find assessor info on the county website
Neighborhood: 55803
Nearby schools
GreatSchools rating
- 9/10Homecroft Elementary SchoolGrades: PK-5Distance: 5.1 mi
- 7/10Ordean East Middle SchoolGrades: 6-8Distance: 8.5 mi
- 10/10East Senior High SchoolGrades: 9-12Distance: 8.4 mi

Get pre-qualified for a loan
At Zillow Home Loans, we can pre-qualify you in as little as 5 minutes with no impact to your credit score.An equal housing lender. NMLS #10287.

