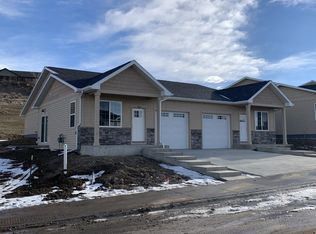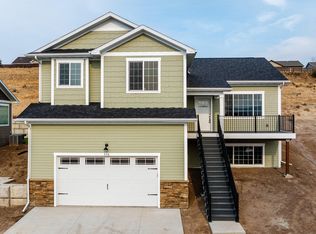Sold on 02/27/25
Price Unknown
578 Aspen Trl, Sheridan, WY 82801
4beds
2baths
2,034sqft
Stick Built, Residential
Built in 2024
8,293 Square Feet Lot
$495,000 Zestimate®
$--/sqft
$2,682 Estimated rent
Home value
$495,000
$381,000 - $644,000
$2,682/mo
Zestimate® history
Loading...
Owner options
Explore your selling options
What's special
This stunning new construction home offers premium mountain views framed by expansive windows that bathe the interior in natural light. The open kitchen and great room create an inviting space for gatherings, complemented by a pantry. The media room, featuring attached flex space with barn doors, offers versatility as a potential 4th bedroom, office or flex room.
Enjoy a private rear yard with a deck, perfect for relaxing or entertaining, and a sprinkler system already installed in the front yard, ready for sod next spring. A spacious two-car garage will fit your Wyoming truck, while thoughtful design touches, such as spacious closets, complete the home. Don't miss your chance to own this beautifully crafted property! Taxes reflect the lot only.
One year builder Warranty
Zillow last checked: 8 hours ago
Listing updated: February 27, 2025 at 01:41pm
Listed by:
Marie Lowe 307-672-5838,
CENTURY 21 BHJ Realty, Inc.
Bought with:
Stacey Staben & Theresa Bonnet-Nelson
MC2 Land Company
Source: Sheridan County BOR,MLS#: 24-1309
Facts & features
Interior
Bedrooms & bathrooms
- Bedrooms: 4
- Bathrooms: 2
Heating
- Gas Forced Air, Natural Gas
Cooling
- Central Air
Features
- Pantry, Walk-In Closet(s)
- Basement: Daylight,Partial
Interior area
- Total structure area: 2,034
- Total interior livable area: 2,034 sqft
- Finished area above ground: 0
Property
Parking
- Total spaces: 2
- Parking features: Concrete
- Attached garage spaces: 2
Features
- Levels: 2 Story
- Stories: 2
- Exterior features: Auto Lawn Sprinkler
Lot
- Size: 8,293 sqft
Details
- Parcel number: R0031366
Construction
Type & style
- Home type: SingleFamily
- Property subtype: Stick Built, Residential
Materials
- Lap Siding
- Roof: Asphalt
Condition
- New construction: Yes
- Year built: 2024
Utilities & green energy
- Sewer: Public Sewer
- Water: Public
Community & neighborhood
Location
- Region: Sheridan
- Subdivision: Poplar Grove PUD
HOA & financial
HOA
- Has HOA: Yes
- HOA fee: $150 annually
Price history
| Date | Event | Price |
|---|---|---|
| 2/27/2025 | Sold | -- |
Source: | ||
| 12/11/2024 | Listed for sale | $485,000$238/sqft |
Source: | ||
Public tax history
| Year | Property taxes | Tax assessment |
|---|---|---|
| 2025 | $2,189 +265.5% | $30,611 +265.5% |
| 2024 | $599 +11.6% | $8,376 +11.6% |
| 2023 | $537 +27.3% | $7,507 +27.3% |
Find assessor info on the county website
Neighborhood: 82801
Nearby schools
GreatSchools rating
- 6/10Coffeen Elementary SchoolGrades: K-5Distance: 2 mi
- 8/10Sheridan Junior High SchoolGrades: 6-8Distance: 1.2 mi
- 8/10Sheridan High SchoolGrades: 9-12Distance: 1.9 mi

