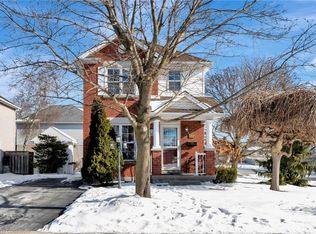Sold for $460,000
C$460,000
578 Concession Rd, Cambridge, ON N3H 4L3
2beds
982sqft
Single Family Residence, Residential
Built in ----
4,601 Square Feet Lot
$-- Zestimate®
C$468/sqft
C$2,233 Estimated rent
Home value
Not available
Estimated sales range
Not available
$2,233/mo
Loading...
Owner options
Explore your selling options
What's special
Ideal for the first time buyer or empty-nester alike, this cute and cozy bungalow is squeaky clean and located in a mature Preston neighborhood central to all amenities. Featuring a bright traditional floor plan with 2 large bedrooms, 2 baths, 3 appliances, 2 air conditioning wall units, main floor laundry, furnace (2022), hot water heater (2022) and roof (2019). Enjoy morning coffee and beautiful evening sunsets on the large wood deck boasting a metal gazebo overlooking the fully fenced, treed yard with 3 sheds. You won’t have any problem with parking as the long paved drive comfortably fits 3 vehicles. Easy to show and offering quick possession, this charming, affordable home is conveniently located minutes to schools, shopping, parks, public transit, scenic nature trails and HWY 401. Be sure to add 578 Concession Road to your “must see” list today!
Zillow last checked: 8 hours ago
Listing updated: September 17, 2025 at 09:18pm
Listed by:
Paul Faustino, Salesperson,
GRAND WEST REALTY INC., BROKERAGE
Source: ITSO,MLS®#: 40759873Originating MLS®#: Cornerstone Association of REALTORS®
Facts & features
Interior
Bedrooms & bathrooms
- Bedrooms: 2
- Bathrooms: 2
- Full bathrooms: 1
- 1/2 bathrooms: 1
- Main level bathrooms: 2
- Main level bedrooms: 2
Bedroom
- Level: Main
Other
- Level: Main
Bathroom
- Features: 4-Piece
- Level: Main
Other
- Features: 2-Piece
- Level: Main
Dinette
- Level: Main
Foyer
- Level: Main
Kitchen
- Level: Main
Living room
- Level: Main
Heating
- Forced Air, Natural Gas
Cooling
- Wall Unit(s)
Appliances
- Included: Water Heater Owned, Dryer, Hot Water Tank Owned, Microwave, Range Hood, Refrigerator, Stove
- Laundry: In-Suite
Features
- Ceiling Fan(s)
- Windows: Window Coverings
- Basement: Partial,Unfinished
- Number of fireplaces: 1
- Fireplace features: Wood Burning Stove
Interior area
- Total structure area: 982
- Total interior livable area: 982 sqft
- Finished area above ground: 982
Property
Parking
- Total spaces: 3
- Parking features: Asphalt, Private Drive Single Wide
- Uncovered spaces: 3
Features
- Patio & porch: Deck, Porch
- Exterior features: Lighting
- Fencing: Full
- Frontage type: East
- Frontage length: 43.00
Lot
- Size: 4,601 sqft
- Dimensions: 43 x 107
- Features: Urban, Rectangular, Highway Access, Hospital, Library, Open Spaces, Park, Place of Worship, Playground Nearby, Public Transit, Schools, Shopping Nearby
Details
- Additional structures: Gazebo, Shed(s)
- Parcel number: 226500015
- Zoning: R5
Construction
Type & style
- Home type: SingleFamily
- Architectural style: Bungalow
- Property subtype: Single Family Residence, Residential
Materials
- Vinyl Siding
- Foundation: Concrete Perimeter
- Roof: Asphalt Shing
Condition
- 51-99 Years
- New construction: No
Utilities & green energy
- Sewer: Sewer (Municipal)
- Water: Municipal
Community & neighborhood
Security
- Security features: Smoke Detector, Smoke Detector(s)
Location
- Region: Cambridge
Price history
| Date | Event | Price |
|---|---|---|
| 9/18/2025 | Sold | C$460,000C$468/sqft |
Source: ITSO #40759873 Report a problem | ||
Public tax history
Tax history is unavailable.
Neighborhood: Preston Centre
Nearby schools
GreatSchools rating
No schools nearby
We couldn't find any schools near this home.
