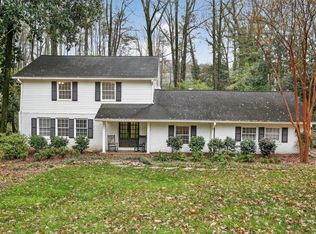HUGE PRICE REDUCTION! Location, location, location - what a great opportunity, a real investor's dream!! Only minutes from GA 400/I-285 - Northside Hospital, Sandy Springs City Center, Perimeter Mall, hotels, restaurants, Downtown Atlanta. This adorable, well-maintained brick ranch with open floor plan, perfect for entertaining. Recently renovated, freshly painted, crown molding, new light fixtures, new gourmet kitchen, stainless steel appliances, granite countertops, island, backsplash. Finished basement w/kitchen, full bath, laundry, private entrance, ideal for leasing or in-law suite. NEW HVAC, NEW ELECTRICAL & PLUMBING SYSTEM, EXTERIOR WATER PROOFING ON THE FOUNDATION, NEW WINDOWS, NEW DRIVEWAY & WALKWAY.
This property is off market, which means it's not currently listed for sale or rent on Zillow. This may be different from what's available on other websites or public sources.
