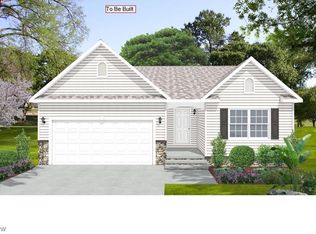Sold for $529,666 on 08/18/25
$529,666
578 Iris Pl, Aurora, OH 44202
3beds
2,064sqft
Single Family Residence
Built in ----
-- sqft lot
$112,800 Zestimate®
$257/sqft
$2,387 Estimated rent
Home value
$112,800
Estimated sales range
Not available
$2,387/mo
Zestimate® history
Loading...
Owner options
Explore your selling options
What's special
To Be Built! ProBuilt Home's Briarwood floor plan with it's master bedroom, large great room that is open to the kitchen, and an office or 4th bedroom all on the first floor make this home a very popular choice. 2 bedrooms upstairs and 2 1/2 baths with a 2 car garage and a full basement, All in a maintenance free community. Perfect for those who want to leave the yard work to someone else. Great location, close to shopping and Aurora schools.
Zillow last checked: 8 hours ago
Listing updated: August 20, 2025 at 05:19pm
Listing Provided by:
William T Langa william@homesmartohio.com(440)655-0255,
HomeSmart Real Estate Momentum LLC
Bought with:
Non-Member Non-Member, 9999
Non-Member
Source: MLS Now,MLS#: 4441727 Originating MLS: Lake Geauga Area Association of REALTORS
Originating MLS: Lake Geauga Area Association of REALTORS
Facts & features
Interior
Bedrooms & bathrooms
- Bedrooms: 3
- Bathrooms: 3
- Full bathrooms: 2
- 1/2 bathrooms: 1
- Main level bathrooms: 2
- Main level bedrooms: 1
Primary bedroom
- Description: Flooring: Carpet
- Level: First
- Dimensions: 12.00 x 17.00
Bedroom
- Description: Flooring: Carpet
- Level: Second
- Dimensions: 13.00 x 13.00
Bathroom
- Description: Flooring: Carpet
- Level: Second
- Dimensions: 12.00 x 11.00
Dining room
- Description: Flooring: Wood
- Level: First
- Dimensions: 12.00 x 12.00
Great room
- Description: Flooring: Carpet
- Features: Fireplace
- Level: First
- Dimensions: 15.00 x 23.00
Kitchen
- Description: Flooring: Wood
- Level: First
- Dimensions: 12.00 x 12.00
Office
- Description: Flooring: Carpet
- Level: First
- Dimensions: 13.00 x 11.00
Heating
- Forced Air, Gas
Cooling
- Central Air
Appliances
- Included: Dishwasher, Microwave
Features
- Basement: Full
- Number of fireplaces: 1
Interior area
- Total structure area: 2,064
- Total interior livable area: 2,064 sqft
- Finished area above ground: 2,064
Property
Parking
- Total spaces: 2
- Parking features: Attached, Garage, Garage Door Opener, Paved
- Attached garage spaces: 2
Features
- Levels: Two
- Stories: 2
Details
- Parcel number: 030090000001007
- Special conditions: Builder Owned
Construction
Type & style
- Home type: SingleFamily
- Architectural style: Cape Cod
- Property subtype: Single Family Residence
Materials
- Stone, Vinyl Siding
- Roof: Asphalt,Fiberglass
Condition
- To Be Built
Details
- Warranty included: Yes
Utilities & green energy
- Sewer: Public Sewer
- Water: Public
Community & neighborhood
Location
- Region: Aurora
- Subdivision: Iris Place
HOA & financial
HOA
- Has HOA: Yes
- HOA fee: $150 monthly
- Services included: Maintenance Grounds, Reserve Fund, Snow Removal
- Association name: Iris Place
Other
Other facts
- Listing terms: Cash,Conventional,FHA,VA Loan
Price history
| Date | Event | Price |
|---|---|---|
| 8/18/2025 | Sold | $529,666+5%$257/sqft |
Source: | ||
| 6/25/2025 | Pending sale | $504,284$244/sqft |
Source: | ||
| 3/30/2025 | Price change | $504,284+1%$244/sqft |
Source: | ||
| 8/31/2024 | Price change | $499,265+0.5%$242/sqft |
Source: | ||
| 6/19/2024 | Price change | $497,017+3.7%$241/sqft |
Source: | ||
Public tax history
| Year | Property taxes | Tax assessment |
|---|---|---|
| 2024 | $1,518 +1% | $33,250 +24.2% |
| 2023 | $1,503 +10.1% | $26,780 |
| 2022 | $1,364 | $26,780 |
Find assessor info on the county website
Neighborhood: 44202
Nearby schools
GreatSchools rating
- NACraddock/Miller Elementary SchoolGrades: 1-2Distance: 2 mi
- 9/10Harmon Middle SchoolGrades: 6-8Distance: 2.2 mi
- 9/10Aurora High SchoolGrades: 9-12Distance: 2.1 mi
Schools provided by the listing agent
- District: Aurora CSD - 6701
Source: MLS Now. This data may not be complete. We recommend contacting the local school district to confirm school assignments for this home.
Get a cash offer in 3 minutes
Find out how much your home could sell for in as little as 3 minutes with a no-obligation cash offer.
Estimated market value
$112,800
Get a cash offer in 3 minutes
Find out how much your home could sell for in as little as 3 minutes with a no-obligation cash offer.
Estimated market value
$112,800
