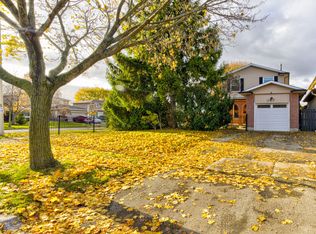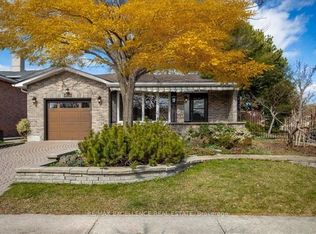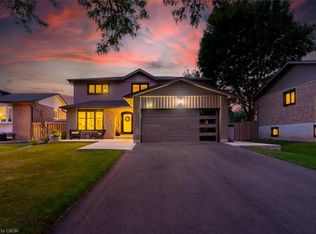Sold for $882,500 on 08/14/25
C$882,500
578 Laurier Ave, Milton, ON L9T 4G8
3beds
1,533sqft
Single Family Residence, Residential
Built in ----
4,550 Square Feet Lot
$-- Zestimate®
C$576/sqft
C$3,114 Estimated rent
Home value
Not available
Estimated sales range
Not available
$3,114/mo
Loading...
Owner options
Explore your selling options
What's special
This well-maintained Timberlea home offers a perfect blend of comfort, functionality, and outdoor enjoyment. There are three generously sized bedrooms upstairs, a cozy living room, and a separate dining area. The fully finished basement includes a kitchen and two recreation rooms, offering in-law suite potential. One half of the basement could easily be converted into a bedroom, providing additional living space or rental income opportunities. There is also a full washroom downstairs with a rough in for a washer/dryer to be installed. Step outside to your private backyard retreat, complete with a 14' x 24' in-ground pool surrounded by a spacious patio and deck perfect for summer gatherings and relaxation. A charming gazebo adds to the outdoor living space, offering a shaded area to unwind. With parking for up to five vehicles, including four in the driveway and one in the garage, convenience is at your doorstep. Located within walking distance to schools, walking trails, and shops, and with easy access to major roads, this home offers both tranquility and accessibility. Don't miss the opportunity to make this your family's dream home.
Zillow last checked: 8 hours ago
Listing updated: August 21, 2025 at 12:21pm
Listed by:
Monica Grabek, Salesperson,
eXp Realty
Source: ITSO,MLS®#: 40743314Originating MLS®#: Cornerstone Association of REALTORS®
Facts & features
Interior
Bedrooms & bathrooms
- Bedrooms: 3
- Bathrooms: 3
- Full bathrooms: 2
- 1/2 bathrooms: 1
- Main level bathrooms: 1
Other
- Level: Second
Bedroom
- Level: Second
Bedroom
- Level: Second
Bedroom
- Description: 8
- Level: Basement
Bathroom
- Features: 4-Piece
- Level: Second
Bathroom
- Features: 2-Piece
- Level: Main
Bathroom
- Features: 3-Piece
- Level: Basement
Dining room
- Level: Main
Family room
- Level: Main
Kitchen
- Level: Main
Kitchen
- Level: Basement
Living room
- Level: Basement
Heating
- Forced Air, Natural Gas
Cooling
- Central Air
Appliances
- Included: Dishwasher, Dryer, Gas Stove, Refrigerator, Washer
- Laundry: Upper Level
Features
- None
- Basement: Full,Finished
- Has fireplace: No
Interior area
- Total structure area: 2,261
- Total interior livable area: 1,533 sqft
- Finished area above ground: 1,533
- Finished area below ground: 728
Property
Parking
- Total spaces: 5
- Parking features: Attached Garage, Private Drive Triple+ Wide
- Attached garage spaces: 1
- Uncovered spaces: 4
Features
- Has private pool: Yes
- Pool features: In Ground
- Frontage type: South
- Frontage length: 35.00
Lot
- Size: 4,550 sqft
- Dimensions: 35 x 130
- Features: Urban, Park, Public Transit, Schools, Shopping Nearby, Trails
Details
- Parcel number: 249420017
- Zoning: R5
- Other equipment: Pool Equipment
Construction
Type & style
- Home type: SingleFamily
- Architectural style: Two Story
- Property subtype: Single Family Residence, Residential
Materials
- Brick
- Foundation: Concrete Perimeter
- Roof: Asphalt Shing
Condition
- 31-50 Years
- New construction: No
Utilities & green energy
- Sewer: Sewer (Municipal)
- Water: Municipal
Community & neighborhood
Location
- Region: Milton
Price history
| Date | Event | Price |
|---|---|---|
| 8/14/2025 | Sold | C$882,500C$576/sqft |
Source: ITSO #40743314 | ||
Public tax history
Tax history is unavailable.
Neighborhood: Timberlea
Nearby schools
GreatSchools rating
No schools nearby
We couldn't find any schools near this home.


