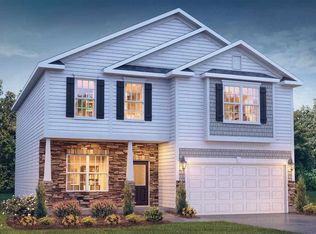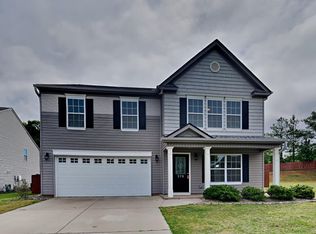Sold-in house
$305,000
578 Lone Rider Path, Duncan, SC 29334
4beds
1,988sqft
Single Family Residence
Built in 2017
0.45 Acres Lot
$314,200 Zestimate®
$153/sqft
$2,066 Estimated rent
Home value
$314,200
$298,000 - $333,000
$2,066/mo
Zestimate® history
Loading...
Owner options
Explore your selling options
What's special
This GORGEOUS home sits on almost 1/2 an ACRE on a desirable cul-de-sac lot and is nestled in the terrific community of Escavera! This 4 Bed 2-1/2 bath BEAUTIFUL home is in a GREAT LOCATION situated between downtown Greenville and downtown Spartanburg with quick access to GSP International Airport, HWY 85, HWY 101, BMW & just minutes to Charming Downtown Duncan! Also located in SCHOOL DISTRICT 5! Major plus, All hard surface flooring on the main level! The kitchen with plenty of cabinet and counter space is just steps away from an eat-in breakfast area or dine outdoors on the 15 X 17 outdoor patio.The open floor plan provides a spacious place to relax and gather. The exceptionally large Owner’s Suite is like an oasis with vaulted ceilings adjacent to the ensuite bath with double vanity, separate shower, garden tub and walk-in closet. Bedrooms are all upstairs along with 2 full baths and a conveniently located upstairs laundry! The oversized driveway allows for additional parking and the Spacious backyard is the perfect place to entertain friends and family so you can sit and enjoy peaceful afternoons under the Front covered porch or enjoy family fun in the almost 1/2 acre fenced back yard. This home is priced to sell so don’t miss this amazing opportunity! Book your showing today!!
Zillow last checked: 8 hours ago
Listing updated: August 19, 2025 at 11:46am
Listed by:
Yvonne Hancock 864-362-2375,
Nest Realty Greenville
Bought with:
Leslie R Bell, SC
Weichert Realty-Shaun & Shari
Source: SAR,MLS#: 306917
Facts & features
Interior
Bedrooms & bathrooms
- Bedrooms: 4
- Bathrooms: 3
- Full bathrooms: 2
- 1/2 bathrooms: 1
Primary bedroom
- Area: 306
- Dimensions: 18x17
Bedroom 2
- Area: 182
- Dimensions: 13x14
Bedroom 3
- Area: 126
- Dimensions: 9x14
Bedroom 4
- Area: 121
- Dimensions: 11x11
Dining room
- Area: 126
- Dimensions: 9x14
Kitchen
- Area: 210
- Dimensions: 15x14
Laundry
- Area: 15
- Dimensions: 3x5
Living room
- Area: 266
- Dimensions: 14x19
Heating
- Forced Air, Gas - Natural
Cooling
- Central Air, Electricity
Appliances
- Included: Electric Cooktop, Dishwasher, Microwave, Free-Standing Range, Refrigerator, Electric Water Heater
- Laundry: 2nd Floor, Laundry Closet, Electric Dryer Hookup
Features
- Ceiling Fan(s), Cathedral Ceiling(s), Attic Stairs Pulldown, Soaking Tub, Ceiling - Smooth, Pantry
- Flooring: Carpet, Laminate, Vinyl
- Windows: Tilt-Out
- Has basement: No
- Attic: Pull Down Stairs,Storage
- Has fireplace: No
Interior area
- Total interior livable area: 1,988 sqft
- Finished area above ground: 1,988
- Finished area below ground: 0
Property
Parking
- Total spaces: 2
- Parking features: 2 Car Attached, Garage Door Opener, Attached Garage
- Attached garage spaces: 2
- Has uncovered spaces: Yes
Features
- Levels: Two
- Patio & porch: Porch
- Exterior features: Aluminum/Vinyl Trim
- Pool features: Community
- Fencing: Fenced
Lot
- Size: 0.45 Acres
- Features: Cul-De-Sac, Level
- Topography: Level
Details
- Parcel number: 5300009061
Construction
Type & style
- Home type: SingleFamily
- Architectural style: Traditional
- Property subtype: Single Family Residence
Materials
- Stone, Vinyl Siding
- Foundation: Slab
- Roof: Architectural
Condition
- New construction: No
- Year built: 2017
Utilities & green energy
- Electric: Duke
- Gas: SJWD
- Sewer: Public Sewer
- Water: Public, PNG
Community & neighborhood
Security
- Security features: Smoke Detector(s)
Community
- Community features: Pool
Location
- Region: Duncan
- Subdivision: Escavera
HOA & financial
HOA
- Has HOA: Yes
- HOA fee: $490 annually
Price history
| Date | Event | Price |
|---|---|---|
| 5/24/2024 | Sold | $305,000-1.3%$153/sqft |
Source: | ||
| 4/26/2024 | Pending sale | $309,000$155/sqft |
Source: | ||
| 4/26/2024 | Contingent | $309,000$155/sqft |
Source: | ||
| 4/16/2024 | Price change | $309,000-4.3%$155/sqft |
Source: | ||
| 1/19/2024 | Price change | $323,000-0.6%$162/sqft |
Source: | ||
Public tax history
| Year | Property taxes | Tax assessment |
|---|---|---|
| 2025 | -- | $12,200 +1.2% |
| 2024 | $1,877 -0.3% | $12,060 |
| 2023 | $1,882 | $12,060 +71.7% |
Find assessor info on the county website
Neighborhood: 29334
Nearby schools
GreatSchools rating
- 8/10Abner Creek AcademyGrades: PK-4Distance: 2.7 mi
- 6/10James Byrnes Freshman AcademyGrades: 9Distance: 2.5 mi
- 8/10James F. Byrnes High SchoolGrades: 9-12Distance: 2.8 mi
Schools provided by the listing agent
- Elementary: 5-Abner Creek Elem
- Middle: 5-Florence Chapel
- High: 5-Byrnes High
Source: SAR. This data may not be complete. We recommend contacting the local school district to confirm school assignments for this home.
Get a cash offer in 3 minutes
Find out how much your home could sell for in as little as 3 minutes with a no-obligation cash offer.
Estimated market value
$314,200

