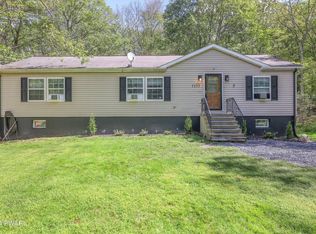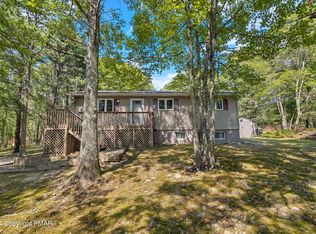Sold for $187,000 on 02/17/23
$187,000
578 Mallard Ln, Bushkill, PA 18324
2beds
1,381sqft
Single Family Residence
Built in 1989
0.79 Acres Lot
$222,400 Zestimate®
$135/sqft
$1,880 Estimated rent
Home value
$222,400
$209,000 - $238,000
$1,880/mo
Zestimate® history
Loading...
Owner options
Explore your selling options
What's special
A WONDERFUL POCONOS RETREAT! Visit this Raised Ranch Home w/ 2bd/2ba, which also has a FINISHED BASEMENT. The open floor plan features the SPACIOUS Living Room has high knotty pine tongue and grove ceilings w/ exposed beams, a wood stove that warms up the whole space, & a large window that brings in tons of natural light that flows nicely into the Eat-in Kitchen. The Kitchen has tons of cabinets & counter space for all your cooking equipment. This level is completed by a full bath & 2 nice size bedrooms. For indoor entertainment, the FINISHED LOWER LEVEL has a bar table & pool, & also a full bath. Additionally, this home is well-kept w/ NUMEROUS IMPROVEMENTS, & MULTIPLE DECKS ideal for outdoor entertainment, & is in A GREAT COMMUNITY w/ tons of amenities. CALL TODAY!
Zillow last checked: 8 hours ago
Listing updated: February 27, 2025 at 02:14am
Listed by:
James Galligan 570-656-2235,
Keller Williams Real Estate - Stroudsburg 803 Main
Bought with:
Vinay Hinduja, RS365579
Redstone Run Realty, LLC - Stroudsburg
Source: PMAR,MLS#: PM-102966
Facts & features
Interior
Bedrooms & bathrooms
- Bedrooms: 2
- Bathrooms: 2
- Full bathrooms: 2
Primary bedroom
- Description: Carpet Floors
- Level: First
- Area: 109.14
- Dimensions: 10.7 x 10.2
Bedroom 2
- Description: Carpet Floors
- Level: First
- Area: 116.63
- Dimensions: 10.9 x 10.7
Bathroom 2
- Level: First
- Area: 28
- Dimensions: 7 x 4
Basement
- Description: Finished w/ Tiled Floors | Bar | Pool Table
- Level: Lower
- Area: 603
- Dimensions: 30 x 20.1
Kitchen
- Description: Eat-in
- Level: First
- Area: 202.5
- Dimensions: 15 x 13.5
Living room
- Description: Wood Stove | Knotty Pine Ceilings
- Level: First
- Area: 259.84
- Dimensions: 20.3 x 12.8
Heating
- Baseboard, Forced Air, Wood Stove, Electric
Cooling
- Ceiling Fan(s)
Appliances
- Included: Propane Cooktop, Range, Gas Range, Refrigerator, Water Heater, Dishwasher, Washer, Dryer
- Laundry: Electric Dryer Hookup, Washer Hookup
Features
- Eat-in Kitchen, Bar, Storage, Other
- Flooring: Carpet, Linoleum, Tile
- Doors: Storm Door(s)
- Windows: Drapes
- Basement: Full,Finished,Heated
- Has fireplace: No
- Common walls with other units/homes: No Common Walls
Interior area
- Total structure area: 1,381
- Total interior livable area: 1,381 sqft
- Finished area above ground: 731
- Finished area below ground: 650
Property
Features
- Stories: 2
- Patio & porch: Porch, Deck
Lot
- Size: 0.79 Acres
- Features: Level, Cleared
Details
- Additional structures: Shed(s)
- Parcel number: 182.020308 043408
- Zoning description: Residential
- Horses can be raised: Yes
- Horse amenities: Other
Construction
Type & style
- Home type: SingleFamily
- Architectural style: Raised Ranch
- Property subtype: Single Family Residence
Materials
- T1-11
- Foundation: Raised
- Roof: Asphalt,Fiberglass
Condition
- Year built: 1989
Utilities & green energy
- Sewer: Private Sewer, Septic Tank
- Water: Well
- Utilities for property: Cable Available
Community & neighborhood
Security
- Security features: 24 Hour Security
Location
- Region: Bushkill
- Subdivision: Pocono Ranchlands
HOA & financial
HOA
- Has HOA: Yes
- HOA fee: $1,478 annually
- Amenities included: Security, Gated, Clubhouse, Playground, Ski Accessible, Tennis Court(s)
Other
Other facts
- Listing terms: Cash,Conventional,FHA,USDA Loan,VA Loan
- Road surface type: Paved
Price history
| Date | Event | Price |
|---|---|---|
| 2/17/2023 | Sold | $187,000-5.3%$135/sqft |
Source: PMAR #PM-102966 | ||
| 12/27/2022 | Listed for sale | $197,500$143/sqft |
Source: PMAR #PM-102966 | ||
Public tax history
| Year | Property taxes | Tax assessment |
|---|---|---|
| 2025 | $2,482 +1.6% | $15,130 |
| 2024 | $2,444 +1.5% | $15,130 |
| 2023 | $2,407 +3.2% | $15,130 |
Find assessor info on the county website
Neighborhood: 18324
Nearby schools
GreatSchools rating
- 6/10Bushkill El SchoolGrades: K-5Distance: 3.4 mi
- 3/10Lehman Intermediate SchoolGrades: 6-8Distance: 3.2 mi
- 3/10East Stroudsburg Senior High School NorthGrades: 9-12Distance: 3.1 mi

Get pre-qualified for a loan
At Zillow Home Loans, we can pre-qualify you in as little as 5 minutes with no impact to your credit score.An equal housing lender. NMLS #10287.
Sell for more on Zillow
Get a free Zillow Showcase℠ listing and you could sell for .
$222,400
2% more+ $4,448
With Zillow Showcase(estimated)
$226,848
