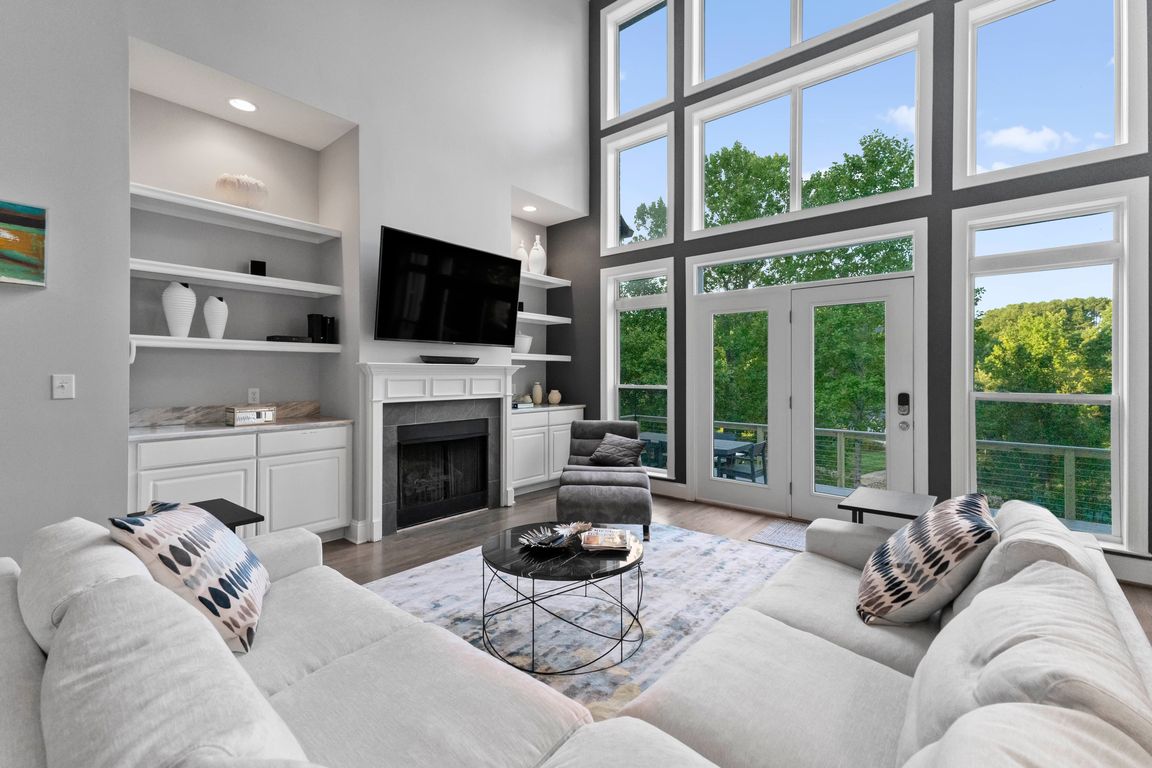
ActivePrice cut: $10K (9/25)
$1,860,000
4beds
4,301sqft
578 Normandy Rd, Mooresville, NC 28117
4beds
4,301sqft
Single family residence
Built in 2004
1.02 Acres
4 Attached garage spaces
$432 price/sqft
What's special
Full kitchenLuxurious tile showerBunk bed roomLarge eat in islandFenced backyardWorkout roomMedia area
Fully renovated LKN Waterfront Oasis with NO HOA! Custom granite and quartz counter tops throughout the main living area. Freshly painted walls with interior accents, fresh white kitchen cabinets featuring a large eat in island. Kitchen also received a beautiful glass tile backsplash, kitchen sink, and recently upgraded stainless appliances. Master ...
- 59 days |
- 1,720 |
- 80 |
Source: Canopy MLS as distributed by MLS GRID,MLS#: 4292446
Travel times
Living Room
Kitchen
Primary Bedroom
Zillow last checked: 7 hours ago
Listing updated: October 03, 2025 at 07:16am
Listing Provided by:
Dwayne Ogles 205-966-5214,
Horizon Realty Carolinas,
Justin Boston,
Horizon Realty Carolinas
Source: Canopy MLS as distributed by MLS GRID,MLS#: 4292446
Facts & features
Interior
Bedrooms & bathrooms
- Bedrooms: 4
- Bathrooms: 4
- Full bathrooms: 3
- 1/2 bathrooms: 1
- Main level bedrooms: 1
Primary bedroom
- Level: Main
Bedroom s
- Level: Upper
Bedroom s
- Level: Upper
Bedroom s
- Level: Basement
Bathroom full
- Level: Main
Bathroom half
- Level: Main
Bathroom full
- Level: Upper
Bathroom full
- Level: Basement
Other
- Level: Basement
Other
- Level: Upper
Other
- Level: Basement
Breakfast
- Level: Main
Dining room
- Level: Main
Exercise room
- Level: Basement
Kitchen
- Level: Main
Laundry
- Level: Main
Utility room
- Level: Basement
Heating
- Heat Pump
Cooling
- Ceiling Fan(s), Central Air, Multi Units
Appliances
- Included: Dishwasher, Disposal, Electric Range, Filtration System, Microwave, Refrigerator with Ice Maker, Washer/Dryer, Water Softener
- Laundry: Electric Dryer Hookup, Laundry Room, Main Level, Washer Hookup
Features
- Kitchen Island, Open Floorplan, Pantry, Walk-In Closet(s)
- Flooring: Carpet, Tile, Wood
- Windows: Window Treatments
- Basement: Exterior Entry,Finished,Full,Interior Entry,Storage Space,Walk-Out Access
- Fireplace features: Gas Log, Great Room
Interior area
- Total structure area: 2,805
- Total interior livable area: 4,301 sqft
- Finished area above ground: 2,805
- Finished area below ground: 1,496
Video & virtual tour
Property
Parking
- Total spaces: 4
- Parking features: Attached Garage, Detached Garage, Garage Door Opener, Garage Faces Front, Garage Faces Side, Garage Shop, Golf Cart Garage, Keypad Entry, Garage on Main Level
- Attached garage spaces: 4
- Details: 2 Car attached garage along with a 2 car detached garage. Detached has 801 Sq. Ft. of finished heated/cooled living space above.
Features
- Levels: Two
- Stories: 2
- Patio & porch: Deck, Wrap Around
- Exterior features: Fire Pit, In-Ground Irrigation
- Fencing: Back Yard,Fenced
- Has view: Yes
- View description: Water
- Has water view: Yes
- Water view: Water
- Waterfront features: Covered structure, Dock, Waterfront
- Body of water: Lake Norman
Lot
- Size: 1.02 Acres
Details
- Parcel number: 4638424627.000
- Zoning: R20
- Special conditions: Standard
- Other equipment: Fuel Tank(s)
Construction
Type & style
- Home type: SingleFamily
- Property subtype: Single Family Residence
Materials
- Brick Full
- Roof: Shingle
Condition
- New construction: No
- Year built: 2004
Utilities & green energy
- Sewer: Septic Installed
- Water: Well
- Utilities for property: Cable Connected, Electricity Connected, Propane
Community & HOA
Community
- Security: Carbon Monoxide Detector(s), Radon Mitigation System, Security System, Smoke Detector(s)
- Subdivision: None
Location
- Region: Mooresville
Financial & listing details
- Price per square foot: $432/sqft
- Tax assessed value: $1,508,150
- Annual tax amount: $8,958
- Date on market: 8/23/2025
- Listing terms: Cash,Conventional
- Electric utility on property: Yes
- Road surface type: Concrete, Paved