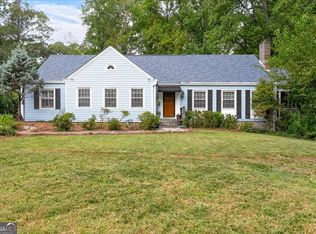New Price!! Completely renovated 1924 Druid Hills classic home. Features 4BR/3BA, formal living room w/ fireplace, library/office & separate dining room. Newly renovated chefs kitchen w/ stainless steel appliances, granite counters, 2 wine fridges and an eat in area with butlers pantry. Over look the den & large screened in porch & patio. 2 spacious bdrms & 2 completely renovated bthrms on the main floor, master suite is on 2nd floor w/ additional bedroom/ nursery. Separate excercise room w/ full bathroom. 3 Car attached garage & huge office/bedroom/recreation room above the garage which as an additional 800 sq. ft. Guest House w/full kitchen, bedroom, walk in closet and office, additional 900 sq. ft., overlooking salt water pool. Hardwoods throughout the home, beautiful paver driveway, stone walls. Underground sprinkler system and professional landscaping. Home is in unincorporated Dekalb County. VACANT AND READY TO SHOW. HAPPY TO TURN OF LIGHTS AND OPEN DOORS BEFORE EVERY SHOWING.
This property is off market, which means it's not currently listed for sale or rent on Zillow. This may be different from what's available on other websites or public sources.
