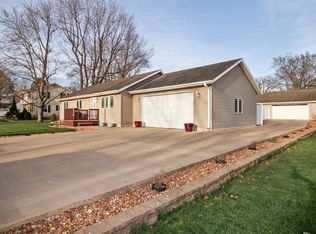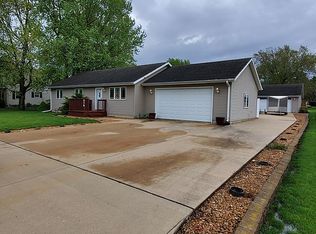Closed
$275,000
578 S Walnut St, Chebanse, IL 60922
4beds
1,715sqft
Single Family Residence
Built in 1960
0.48 Acres Lot
$-- Zestimate®
$160/sqft
$1,505 Estimated rent
Home value
Not available
Estimated sales range
Not available
$1,505/mo
Zestimate® history
Loading...
Owner options
Explore your selling options
What's special
Beautifully remodeled 2 story home in Central School District on nearly half an acre! Check out the kitchen of your dreams! Completely renovated last year... New appliances, Schrock cabinetry, backsplash, quartz counter tops, updated lighting & HUGE island! Both bathrooms totally remodeled this year with brand new fixtures, finishes & style! All new flooring & carpet throughout the house! New furnace & A/C in 2023. Brand new water softener. Windows approximately 10 years old. Bonus basement space - walk down to a partially finished room with a kitchenette - ready for your finishing touches to create extra living space, or rec room. Lots of storage plus an extra shower in the laundry room. 4 bedrooms upstairs, and the MBR features a walk in closet. Check out the new light fixtures & gorgeous chandeliers. Private-feeling backyard with lush plants and flowers creating the perfect space for relaxing, grilling, fires, or backyard parties. If you've fallen in love with the pictures, it's time to schedule a showing! Pre-approved buyers please.
Zillow last checked: 8 hours ago
Listing updated: September 19, 2025 at 06:03pm
Listing courtesy of:
Angela Griffith 815-258-2300,
McColly Rosenboom - B
Bought with:
Norman Gaskin
Berkshire Hathaway HomeServices Speckman Realty
Source: MRED as distributed by MLS GRID,MLS#: 12446037
Facts & features
Interior
Bedrooms & bathrooms
- Bedrooms: 4
- Bathrooms: 2
- Full bathrooms: 1
- 1/2 bathrooms: 1
Primary bedroom
- Features: Flooring (Carpet)
- Level: Second
- Area: 156 Square Feet
- Dimensions: 12X13
Bedroom 2
- Features: Flooring (Carpet)
- Level: Second
- Area: 108 Square Feet
- Dimensions: 9X12
Bedroom 3
- Features: Flooring (Carpet)
- Level: Second
- Area: 108 Square Feet
- Dimensions: 9X12
Bedroom 4
- Features: Flooring (Wood Laminate)
- Level: Second
- Area: 156 Square Feet
- Dimensions: 12X13
Kitchen
- Features: Kitchen (Eating Area-Breakfast Bar, Island, Pantry-Closet, SolidSurfaceCounter, Updated Kitchen), Flooring (Wood Laminate)
- Level: Main
- Area: 276 Square Feet
- Dimensions: 12X23
Living room
- Features: Flooring (Wood Laminate)
- Level: Main
- Area: 299 Square Feet
- Dimensions: 13X23
Heating
- Natural Gas, Forced Air
Cooling
- Central Air
Appliances
- Included: Range, Microwave, Dishwasher, High End Refrigerator, Freezer, Washer, Dryer, Stainless Steel Appliance(s), Water Softener Owned, Gas Oven
Features
- Bookcases, Pantry, Quartz Counters
- Flooring: Laminate
- Basement: Partially Finished,Unfinished,Full
Interior area
- Total structure area: 0
- Total interior livable area: 1,715 sqft
Property
Parking
- Total spaces: 2
- Parking features: Concrete, Garage Door Opener, On Site, Garage Owned, Detached, Garage
- Garage spaces: 2
- Has uncovered spaces: Yes
Accessibility
- Accessibility features: No Disability Access
Features
- Stories: 2
- Patio & porch: Patio
Lot
- Size: 0.48 Acres
- Dimensions: 97.68 x 215.25
Details
- Parcel number: 03142550130000
- Zoning: SINGL
- Special conditions: None
- Other equipment: Water-Softener Owned, Sump Pump, Backup Sump Pump;
Construction
Type & style
- Home type: SingleFamily
- Property subtype: Single Family Residence
Materials
- Vinyl Siding, Brick
Condition
- New construction: No
- Year built: 1960
Utilities & green energy
- Sewer: Public Sewer
- Water: Public
Community & neighborhood
Security
- Security features: Carbon Monoxide Detector(s)
Location
- Region: Chebanse
HOA & financial
HOA
- Services included: None
Other
Other facts
- Listing terms: FHA
- Ownership: Fee Simple
Price history
| Date | Event | Price |
|---|---|---|
| 9/19/2025 | Sold | $275,000$160/sqft |
Source: | ||
| 8/19/2025 | Contingent | $275,000$160/sqft |
Source: | ||
| 8/14/2025 | Listed for sale | $275,000+41%$160/sqft |
Source: | ||
| 6/11/2022 | Listing removed | -- |
Source: Owner | ||
| 6/6/2022 | Listed for sale | $195,000$114/sqft |
Source: Owner | ||
Public tax history
| Year | Property taxes | Tax assessment |
|---|---|---|
| 2015 | -- | $41,130 +1.9% |
| 2014 | $1,851 | $40,380 |
Find assessor info on the county website
Neighborhood: 60922
Nearby schools
GreatSchools rating
- 3/10Chebanse Elementary SchoolGrades: K-4Distance: 0.2 mi
- 4/10John L Nash Middle SchoolGrades: 5-8Distance: 2.6 mi
- 4/10Central High SchoolGrades: 9-12Distance: 2.6 mi
Schools provided by the listing agent
- High: Central High School
- District: 4
Source: MRED as distributed by MLS GRID. This data may not be complete. We recommend contacting the local school district to confirm school assignments for this home.

Get pre-qualified for a loan
At Zillow Home Loans, we can pre-qualify you in as little as 5 minutes with no impact to your credit score.An equal housing lender. NMLS #10287.

