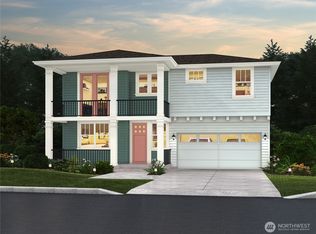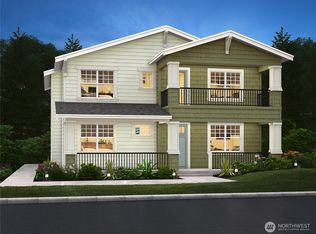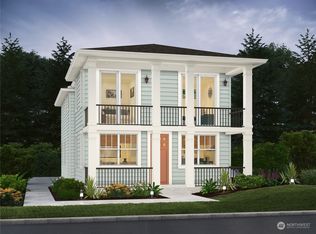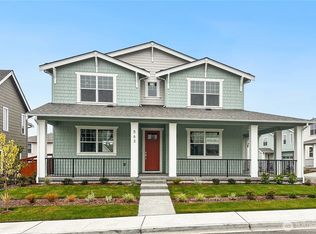Sold
Listed by:
Channer Hernandez,
Conner Real Estate Group, LLC
Bought with: The Joseph Group
$1,034,900
578 SW 97th Place #71, Seattle, WA 98106
5beds
2,323sqft
Single Family Residence
Built in 2025
6,886.84 Square Feet Lot
$1,027,800 Zestimate®
$446/sqft
$-- Estimated rent
Home value
$1,027,800
$946,000 - $1.11M
Not available
Zestimate® history
Loading...
Owner options
Explore your selling options
What's special
$30,000 seller credit promo! Welcome to Altamura by Conner Homes! Our Plan F1 showcases an open kitchen with Quartz counters, subway tile backsplash, and under-cabinet lighting—luxury vinyl plank flooring spans the main level, plus an electric linear fireplace in the great room. The main level also offers a spacious bedroom and 3/4 bath. Upstairs, a roomy Primary suite features an ensuite bath, custom shower, double sinks, Quartz counter, and tile floor. Three more well-sized bedrooms and a generous upper-level bonus area. Step outside to a fenced, landscaped yard with a covered patio and gas BBQ stub. Buyer Registration Policy: Buyer’s broker must register Buyer on or before their 1st visit to receive full compensation. June Completion!
Zillow last checked: 8 hours ago
Listing updated: July 19, 2025 at 04:03am
Listed by:
Channer Hernandez,
Conner Real Estate Group, LLC
Bought with:
Nick Taitano, 21014172
The Joseph Group
Source: NWMLS,MLS#: 2346660
Facts & features
Interior
Bedrooms & bathrooms
- Bedrooms: 5
- Bathrooms: 3
- Full bathrooms: 1
- 3/4 bathrooms: 2
- Main level bathrooms: 1
- Main level bedrooms: 1
Bedroom
- Level: Main
Bathroom three quarter
- Level: Main
Dining room
- Level: Main
Kitchen with eating space
- Level: Main
Living room
- Level: Main
Heating
- Fireplace, Forced Air, Heat Pump, Electric, Natural Gas
Cooling
- Forced Air, Heat Pump
Appliances
- Included: Dishwasher(s), Disposal, Microwave(s), Stove(s)/Range(s), Garbage Disposal, Water Heater: Hybrid Electric, Water Heater Location: Garage
Features
- Bath Off Primary, Dining Room
- Flooring: Ceramic Tile, Vinyl, Vinyl Plank, Carpet
- Windows: Double Pane/Storm Window
- Basement: None
- Number of fireplaces: 1
- Fireplace features: Electric, Main Level: 1, Fireplace
Interior area
- Total structure area: 2,323
- Total interior livable area: 2,323 sqft
Property
Parking
- Total spaces: 2
- Parking features: Attached Garage
- Attached garage spaces: 2
Features
- Levels: Two
- Stories: 2
- Patio & porch: Bath Off Primary, Double Pane/Storm Window, Dining Room, Fireplace, Walk-In Closet(s), Water Heater
- Has view: Yes
- View description: Territorial
Lot
- Size: 6,886 sqft
- Features: Corner Lot, Curbs, Paved, Sidewalk, Cable TV, Electric Car Charging, Fenced-Fully, Gas Available, High Speed Internet, Patio
Details
- Parcel number: 2895870710
- Special conditions: Standard
Construction
Type & style
- Home type: SingleFamily
- Architectural style: Modern
- Property subtype: Single Family Residence
Materials
- Cement Planked, Wood Products, Cement Plank
- Foundation: Poured Concrete
- Roof: Composition
Condition
- Under Construction
- New construction: Yes
- Year built: 2025
- Major remodel year: 2025
Details
- Builder name: Conner Homes
Utilities & green energy
- Electric: Company: Seattle City Light
- Sewer: Sewer Connected, Company: SW Suburban Sewer District
- Water: Public, Company: Water District 20
Community & neighborhood
Community
- Community features: Park, Playground, Trail(s)
Location
- Region: Seattle
- Subdivision: West Seattle
HOA & financial
HOA
- HOA fee: $97 monthly
- Association phone: 206-659-4135
Other
Other facts
- Listing terms: Cash Out,Conventional,FHA,VA Loan
- Cumulative days on market: 64 days
Price history
| Date | Event | Price |
|---|---|---|
| 6/18/2025 | Sold | $1,034,900$446/sqft |
Source: | ||
| 5/21/2025 | Pending sale | $1,034,900$446/sqft |
Source: | ||
| 3/19/2025 | Listed for sale | $1,034,900$446/sqft |
Source: | ||
Public tax history
Tax history is unavailable.
Neighborhood: 98106
Nearby schools
GreatSchools rating
- 3/10White Center Heights ElementaryGrades: PK-5Distance: 0.2 mi
- 3/10Cascade Middle SchoolGrades: 6-8Distance: 1 mi
- 2/10Evergreen High SchoolGrades: 9-12Distance: 1.2 mi
Schools provided by the listing agent
- Elementary: White Center Heights
- Middle: Cascade Mid
- High: Evergreen High
Source: NWMLS. This data may not be complete. We recommend contacting the local school district to confirm school assignments for this home.

Get pre-qualified for a loan
At Zillow Home Loans, we can pre-qualify you in as little as 5 minutes with no impact to your credit score.An equal housing lender. NMLS #10287.
Sell for more on Zillow
Get a free Zillow Showcase℠ listing and you could sell for .
$1,027,800
2% more+ $20,556
With Zillow Showcase(estimated)
$1,048,356


