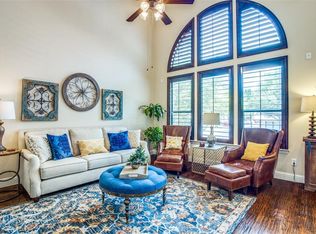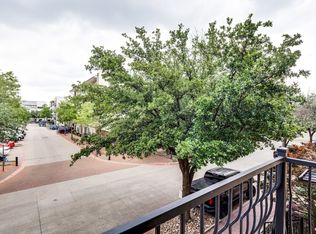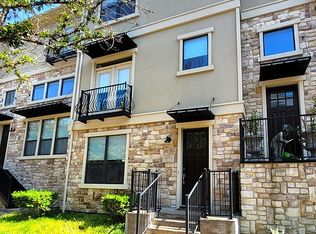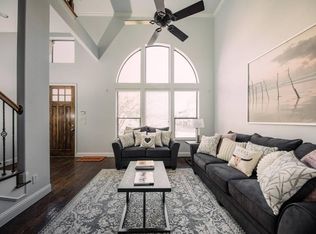Sold
Price Unknown
5780 Robbie Rd, Plano, TX 75024
3beds
1,990sqft
Townhouse
Built in 2006
871.2 Square Feet Lot
$559,600 Zestimate®
$--/sqft
$3,332 Estimated rent
Home value
$559,600
$532,000 - $593,000
$3,332/mo
Zestimate® history
Loading...
Owner options
Explore your selling options
What's special
Luxury Living in the Heart of the Shops at Legacy! Immaculately maintained corner unit townhome offering the perfect blend of elegance, comfort, and convenience. This spacious 3-bedroom, 3.5-bath home features a beautiful open floor plan—ideal for entertaining. The chef’s kitchen is a standout with its gas cooktop, stainless steel appliances, island, and breakfast bar, all flowing seamlessly into the formal dining area and family room. Enjoy cozy evenings by the stunning stone fireplace or step out onto the private balcony—perfect for grilling and relaxing. The expansive primary suite boasts its own balcony, a spa-like bath, and a generous walk-in closet. Each bedroom includes a private en-suite bath, offering comfort and privacy for all. With three levels of stylish living and a roomy two-car garage, this townhome delivers the best of low-maintenance luxury in an unbeatable location. This one is a must-see!
Zillow last checked: 8 hours ago
Listing updated: July 10, 2025 at 11:56am
Listed by:
Kristi Reinertsen 0578625 214-995-0425,
Coldwell Banker Realty Frisco 972-712-8500,
Carolina Corbin 0625087 972-983-8027,
Coldwell Banker Realty Frisco
Bought with:
Russell Rhodes
Berkshire HathawayHS PenFed TX
Doug Mccalib, 0417102
Berkshire HathawayHS PenFed TX
Source: NTREIS,MLS#: 20906016
Facts & features
Interior
Bedrooms & bathrooms
- Bedrooms: 3
- Bathrooms: 4
- Full bathrooms: 3
- 1/2 bathrooms: 1
Primary bedroom
- Features: En Suite Bathroom, Walk-In Closet(s)
- Level: Third
- Dimensions: 12 x 17
Bedroom
- Features: En Suite Bathroom
- Level: First
- Dimensions: 11 x 13
Bedroom
- Features: En Suite Bathroom, Walk-In Closet(s)
- Level: Third
- Dimensions: 11 x 14
Dining room
- Level: Second
- Dimensions: 9 x 14
Kitchen
- Features: Breakfast Bar, Built-in Features, Eat-in Kitchen, Kitchen Island, Pantry, Stone Counters
- Level: Second
- Dimensions: 11 x 14
Living room
- Level: Second
- Dimensions: 12 x 14
Heating
- Central, Natural Gas
Cooling
- Central Air, Ceiling Fan(s), Electric
Appliances
- Included: Dishwasher, Electric Oven, Gas Cooktop, Disposal, Microwave
Features
- Decorative/Designer Lighting Fixtures, High Speed Internet, Cable TV, Wired for Sound
- Flooring: Carpet, Ceramic Tile, Wood
- Has basement: No
- Number of fireplaces: 1
- Fireplace features: Gas Log, Gas Starter, Stone
Interior area
- Total interior livable area: 1,990 sqft
Property
Parking
- Total spaces: 2
- Parking features: Door-Single
- Attached garage spaces: 2
Features
- Levels: Three Or More
- Stories: 3
- Patio & porch: Balcony
- Exterior features: Balcony
- Pool features: None
Lot
- Size: 871.20 sqft
- Features: Corner Lot
Details
- Parcel number: R909700A01401
Construction
Type & style
- Home type: Townhouse
- Architectural style: Traditional
- Property subtype: Townhouse
Materials
- Rock, Stone, Stucco
- Foundation: Slab
- Roof: Metal
Condition
- Year built: 2006
Utilities & green energy
- Sewer: Public Sewer
- Water: Public
- Utilities for property: Sewer Available, Water Available, Cable Available
Green energy
- Energy efficient items: Appliances, HVAC, Thermostat
Community & neighborhood
Security
- Security features: Security System Owned, Security System, Carbon Monoxide Detector(s)
Community
- Community features: Community Mailbox, Curbs, Sidewalks
Location
- Region: Plano
- Subdivision: Town Homes At Legacy Town Center Ph Two
HOA & financial
HOA
- Has HOA: Yes
- HOA fee: $2,300 semi-annually
- Services included: All Facilities, Association Management, Insurance, Maintenance Grounds, Maintenance Structure
- Association name: CMA
- Association phone: 972-943-2828
Other
Other facts
- Listing terms: Cash,Conventional
Price history
| Date | Event | Price |
|---|---|---|
| 7/10/2025 | Sold | -- |
Source: NTREIS #20906016 Report a problem | ||
| 6/16/2025 | Pending sale | $599,000$301/sqft |
Source: NTREIS #20906016 Report a problem | ||
| 6/9/2025 | Contingent | $599,000$301/sqft |
Source: NTREIS #20906016 Report a problem | ||
| 5/22/2025 | Price change | $599,000-4.2%$301/sqft |
Source: NTREIS #20906016 Report a problem | ||
| 4/30/2025 | Listed for sale | $625,000-3.8%$314/sqft |
Source: NTREIS #20906016 Report a problem | ||
Public tax history
| Year | Property taxes | Tax assessment |
|---|---|---|
| 2025 | -- | $547,007 +2.2% |
| 2024 | $7,033 -13.1% | $535,112 -9.5% |
| 2023 | $8,097 -14.6% | $591,510 +19.3% |
Find assessor info on the county website
Neighborhood: 75024
Nearby schools
GreatSchools rating
- 9/10Brinker Elementary SchoolGrades: K-5Distance: 2.1 mi
- 7/10Renner Middle SchoolGrades: 6-8Distance: 2.2 mi
- 8/10Plano West Senior High SchoolGrades: 11-12Distance: 2.5 mi
Schools provided by the listing agent
- Elementary: Brinker
- Middle: Renner
- High: Shepton
- District: Plano ISD
Source: NTREIS. This data may not be complete. We recommend contacting the local school district to confirm school assignments for this home.
Get a cash offer in 3 minutes
Find out how much your home could sell for in as little as 3 minutes with a no-obligation cash offer.
Estimated market value
$559,600



