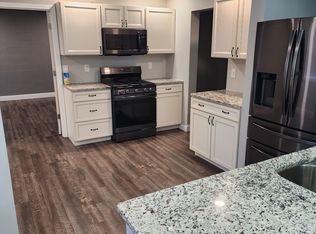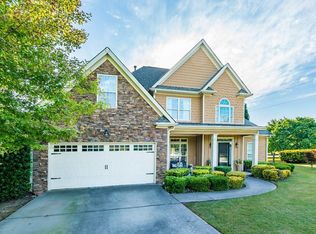Closed
$800,000
5780 Warren Farm Rd SW, Powder Springs, GA 30127
6beds
6,516sqft
Single Family Residence
Built in 2003
1.68 Acres Lot
$855,300 Zestimate®
$123/sqft
$3,948 Estimated rent
Home value
$855,300
$804,000 - $915,000
$3,948/mo
Zestimate® history
Loading...
Owner options
Explore your selling options
What's special
A beautiful and well-maintained four-sided brick home located in a sought off community in Powder Springs with gated circular driveway and almost 2 acres of land. This elegant home boasts 6 bedrooms and 3.5 bathrooms, with several bonus rooms good for entertaining. The main level also features dental moulding, hardwood floors, a formal dining room, a chef's style kitchen with stainless appliances and granite countertops, and a large family room with a gas fireplace that leads out to the enclosed sunroom. The oversized primary suite includes a sitting area and elegant bathroom, while the large secondary bedrooms offer ample living space. There is also a bonus room off the primary suite with built-in bookshelves that can be used as an office, flex space or another bedroom. The fourth bedroom on the second floor features closets and storage space perfect for creative organization. The lower level includes multiple rooms to include, storm shelter, entertainment den, as well as a built-in bar, a bedroom, and a full bathroom. Outdoor living can be enjoyed on the rocking chair front porch, the huge back deck, or the lower level in the beautiful sauna accompanied by the cabana with built-in fireplace that overlooks the fenced backyard which leads to Silver Comet Trail for nice long evening walks. There is also an extended garage for additional parking which includes 900 sq ft mancave. Overall, this move-in ready home is perfect for those who enjoy luxurious living, entertainment, and outdoor activities, with easy access to shopping and dining.
Zillow last checked: 8 hours ago
Listing updated: December 14, 2023 at 07:48pm
Listed by:
Heather M Francis 7708855597
Bought with:
Shebia L Clark, 304171
Clark & Blake Realty Group
Source: GAMLS,MLS#: 10152253
Facts & features
Interior
Bedrooms & bathrooms
- Bedrooms: 6
- Bathrooms: 4
- Full bathrooms: 3
- 1/2 bathrooms: 1
- Main level bathrooms: 2
- Main level bedrooms: 4
Kitchen
- Features: Breakfast Area
Heating
- Central
Cooling
- Central Air
Appliances
- Included: Dishwasher, Other, Refrigerator
- Laundry: In Hall
Features
- Sauna, Master On Main Level
- Flooring: Hardwood, Carpet
- Basement: Bath Finished,Daylight,Interior Entry,Exterior Entry,Finished,Full
- Number of fireplaces: 2
- Fireplace features: Basement, Outside, Gas Starter
- Common walls with other units/homes: No Common Walls
Interior area
- Total structure area: 6,516
- Total interior livable area: 6,516 sqft
- Finished area above ground: 4,407
- Finished area below ground: 2,109
Property
Parking
- Parking features: Attached, Carport, Garage
- Has attached garage: Yes
- Has carport: Yes
Accessibility
- Accessibility features: Accessible Doors, Accessible Entrance
Features
- Levels: One and One Half
- Stories: 1
- Patio & porch: Deck
- Exterior features: Balcony, Other
- Fencing: Back Yard,Front Yard
- Waterfront features: No Dock Or Boathouse
- Body of water: None
Lot
- Size: 1.68 Acres
- Features: Level
Details
- Additional structures: Garage(s), Other
- Parcel number: 19073500120
Construction
Type & style
- Home type: SingleFamily
- Architectural style: Brick 4 Side,Ranch
- Property subtype: Single Family Residence
Materials
- Brick
- Foundation: Slab
- Roof: Composition
Condition
- Resale
- New construction: No
- Year built: 2003
Utilities & green energy
- Electric: 220 Volts
- Sewer: Septic Tank
- Water: Public
- Utilities for property: Electricity Available, Other
Community & neighborhood
Security
- Security features: Security System
Community
- Community features: Park
Location
- Region: Powder Springs
- Subdivision: NONE
HOA & financial
HOA
- Has HOA: No
- Services included: None
Other
Other facts
- Listing agreement: Exclusive Right To Sell
Price history
| Date | Event | Price |
|---|---|---|
| 5/16/2025 | Listing removed | $960,000$147/sqft |
Source: FMLS GA #7521769 Report a problem | ||
| 4/18/2025 | Price change | $960,000-1%$147/sqft |
Source: | ||
| 3/24/2025 | Price change | $970,000-0.7%$149/sqft |
Source: | ||
| 3/21/2025 | Price change | $976,500-0.2%$150/sqft |
Source: | ||
| 3/8/2025 | Price change | $978,500-1%$150/sqft |
Source: | ||
Public tax history
| Year | Property taxes | Tax assessment |
|---|---|---|
| 2024 | $9,648 +10.1% | $320,000 +10.1% |
| 2023 | $8,762 +6.7% | $290,612 +7.5% |
| 2022 | $8,208 +26.4% | $270,452 +26.4% |
Find assessor info on the county website
Neighborhood: 30127
Nearby schools
GreatSchools rating
- 6/10Powder Springs Elementary SchoolGrades: PK-5Distance: 2.8 mi
- 8/10Cooper Middle SchoolGrades: 6-8Distance: 5.5 mi
- 5/10Mceachern High SchoolGrades: 9-12Distance: 2.8 mi
Schools provided by the listing agent
- Elementary: Powder Springs
- Middle: Cooper
- High: Mceachern
Source: GAMLS. This data may not be complete. We recommend contacting the local school district to confirm school assignments for this home.
Get a cash offer in 3 minutes
Find out how much your home could sell for in as little as 3 minutes with a no-obligation cash offer.
Estimated market value$855,300
Get a cash offer in 3 minutes
Find out how much your home could sell for in as little as 3 minutes with a no-obligation cash offer.
Estimated market value
$855,300

