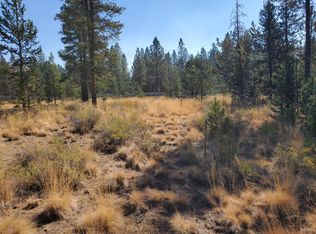Closed
$580,000
57803 Summit Ln #1, Bend, OR 97707
3beds
2baths
1,497sqft
Single Family Residence
Built in 1990
0.26 Acres Lot
$574,900 Zestimate®
$387/sqft
$2,469 Estimated rent
Home value
$574,900
$529,000 - $621,000
$2,469/mo
Zestimate® history
Loading...
Owner options
Explore your selling options
What's special
Welcome to your Sunriver getaway! This single-level, 3-bedroom, 2-bath home offers an open, vaulted floor plan filled with natural light from expansive windows. The generous great room is perfect for gathering, complete with a cozy wood-burning fireplace to warm chilly evenings. With nearly 1,500 sq. ft. of comfortable living space and a rare 3-car garage—uncommon for homes this size—you'll have room for all your gear and toys. Each bedroom and the main living area feature sliding doors that open to the spacious deck, creating seamless indoor-outdoor living. The large deck includes an enclosed hot tub—an ideal spot for relaxing and taking in the beauty of nature and local wildlife. Backing to a spacious common area, and with easy access to the north end of Sunriver, including the Cottonwood entrance, new dog park, and nearby amenities. Sold fully furnished with SHARC paid, this home is ready for your personal touch. Start making memories in Sunriver today!
Zillow last checked: 8 hours ago
Listing updated: August 12, 2025 at 11:01am
Listed by:
Cascade Hasson SIR 541-593-2122
Bought with:
Keller Williams Realty Central Oregon
Source: Oregon Datashare,MLS#: 220204477
Facts & features
Interior
Bedrooms & bathrooms
- Bedrooms: 3
- Bathrooms: 2
Heating
- Forced Air, Natural Gas, Wood
Cooling
- None
Appliances
- Included: Dishwasher, Disposal, Dryer, Microwave, Oven, Range, Refrigerator, Washer, Water Heater
Features
- Breakfast Bar, Built-in Features, Ceiling Fan(s), Fiberglass Stall Shower, Laminate Counters, Linen Closet, Open Floorplan, Pantry, Primary Downstairs, Shower/Tub Combo, Vaulted Ceiling(s), Walk-In Closet(s)
- Flooring: Carpet, Vinyl
- Windows: Aluminum Frames, Double Pane Windows, Skylight(s)
- Basement: None
- Has fireplace: Yes
- Fireplace features: Great Room, Wood Burning
- Common walls with other units/homes: No Common Walls
Interior area
- Total structure area: 1,497
- Total interior livable area: 1,497 sqft
Property
Parking
- Total spaces: 3
- Parking features: Asphalt, Attached, Driveway, Garage Door Opener
- Attached garage spaces: 3
- Has uncovered spaces: Yes
Features
- Levels: One
- Stories: 1
- Patio & porch: Deck, Front Porch
- Spa features: Spa/Hot Tub
- Has view: Yes
- View description: Neighborhood, Territorial
Lot
- Size: 0.26 Acres
- Features: Corner Lot, Native Plants, Wooded
Details
- Parcel number: 170408
- Zoning description: SURS
- Special conditions: Standard
Construction
Type & style
- Home type: SingleFamily
- Architectural style: Northwest
- Property subtype: Single Family Residence
Materials
- Frame
- Foundation: Stemwall
- Roof: Composition
Condition
- New construction: No
- Year built: 1990
Details
- Builder name: Eckstein
Utilities & green energy
- Sewer: Public Sewer
- Water: Public, Water Meter
- Utilities for property: Natural Gas Available
Community & neighborhood
Security
- Security features: Carbon Monoxide Detector(s), Smoke Detector(s)
Community
- Community features: Pool, Pickleball, Access to Public Lands, Park, Playground, Short Term Rentals Allowed, Sport Court, Tennis Court(s), Trail(s)
Location
- Region: Bend
- Subdivision: Deer Park
HOA & financial
HOA
- Has HOA: Yes
- HOA fee: $165 monthly
- Amenities included: Clubhouse, Firewise Certification, Fitness Center, Marina, Park, Pickleball Court(s), Playground, Pool, Resort Community, Restaurant, RV/Boat Storage, Snow Removal, Sport Court, Tennis Court(s), Trail(s)
Other
Other facts
- Listing terms: Cash,Conventional,VA Loan
- Road surface type: Paved
Price history
| Date | Event | Price |
|---|---|---|
| 8/12/2025 | Sold | $580,000-3.2%$387/sqft |
Source: | ||
| 7/9/2025 | Pending sale | $599,000$400/sqft |
Source: | ||
| 7/8/2025 | Price change | $599,000-11.3%$400/sqft |
Source: | ||
| 6/24/2025 | Listed for sale | $675,000$451/sqft |
Source: | ||
Public tax history
Tax history is unavailable.
Neighborhood: Sunriver
Nearby schools
GreatSchools rating
- 4/10Three Rivers K-8 SchoolGrades: K-8Distance: 2.4 mi
- 4/10Caldera High SchoolGrades: 9-12Distance: 10.1 mi
- 2/10Lapine Senior High SchoolGrades: 9-12Distance: 15.9 mi
Schools provided by the listing agent
- Elementary: Three Rivers Elem
- Middle: Three Rivers
Source: Oregon Datashare. This data may not be complete. We recommend contacting the local school district to confirm school assignments for this home.

Get pre-qualified for a loan
At Zillow Home Loans, we can pre-qualify you in as little as 5 minutes with no impact to your credit score.An equal housing lender. NMLS #10287.
Sell for more on Zillow
Get a free Zillow Showcase℠ listing and you could sell for .
$574,900
2% more+ $11,498
With Zillow Showcase(estimated)
$586,398