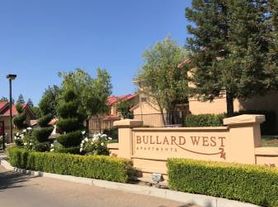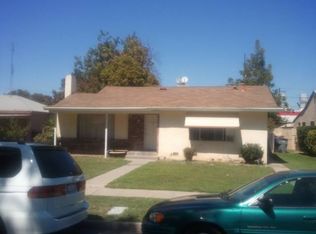This home built in 2001 has approximately 2017 square feet with a living room, dining area, NEW plank flooring, carpet in two bedrooms, blinds, tile counters, NEW electric range and NEW microwave, dishwasher, garbage disposal, laundry room with hook-ups, central heat & air, ceiling fans, 2-car garage with electric opener, front & backyard - backyard is drought tolerant concrete only and drip lines. Close to schools, parks & shopping. NO Pets. Residents are responsible for the Resident Benefits Package. This program handles insurance, utility set up, optional credit building and more at a rate of $31.95/month. More details upon submission of application.
12 Month lease is required.
House for rent
$2,595/mo
5783 N State St, Fresno, CA 93722
4beds
2,017sqft
Price may not include required fees and charges.
Single family residence
Available now
No pets
Central air, ceiling fan
Hookups laundry
Attached garage parking
Forced air
What's special
Front and backyardNew microwaveNew electric rangeNew plank flooringTile countersCentral heat and airGarbage disposal
- 23 days |
- -- |
- -- |
Zillow last checked: 8 hours ago
Listing updated: November 13, 2025 at 03:11pm
Travel times
Looking to buy when your lease ends?
Consider a first-time homebuyer savings account designed to grow your down payment with up to a 6% match & a competitive APY.
Facts & features
Interior
Bedrooms & bathrooms
- Bedrooms: 4
- Bathrooms: 2
- Full bathrooms: 2
Heating
- Forced Air
Cooling
- Central Air, Ceiling Fan
Appliances
- Included: Dishwasher, Microwave, Oven, WD Hookup
- Laundry: Hookups
Features
- Ceiling Fan(s), WD Hookup
Interior area
- Total interior livable area: 2,017 sqft
Property
Parking
- Parking features: Attached, Garage
- Has attached garage: Yes
- Details: Contact manager
Features
- Exterior features: Heating system: Forced Air
Details
- Parcel number: 50928232
Construction
Type & style
- Home type: SingleFamily
- Property subtype: Single Family Residence
Community & HOA
Location
- Region: Fresno
Financial & listing details
- Lease term: 1 Year
Price history
| Date | Event | Price |
|---|---|---|
| 11/13/2025 | Price change | $2,595-3.7%$1/sqft |
Source: Zillow Rentals | ||
| 10/10/2025 | Listed for rent | $2,695$1/sqft |
Source: Zillow Rentals | ||
| 7/9/2025 | Sold | $452,000-2.8%$224/sqft |
Source: Fresno MLS #632406 | ||
| 6/29/2025 | Pending sale | $464,900$230/sqft |
Source: Fresno MLS #632406 | ||
| 6/19/2025 | Listed for sale | $464,900+57.6%$230/sqft |
Source: Fresno MLS #632406 | ||

