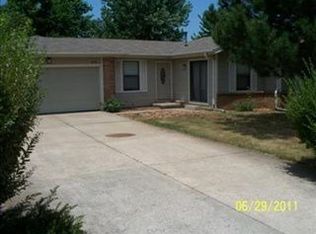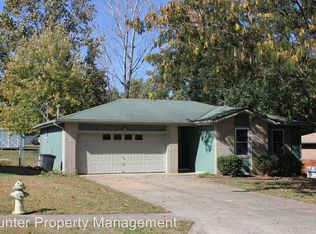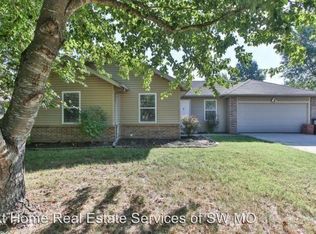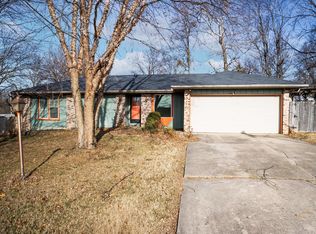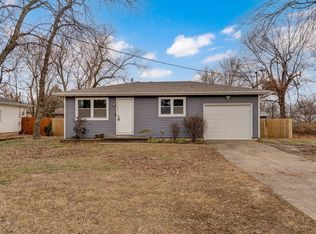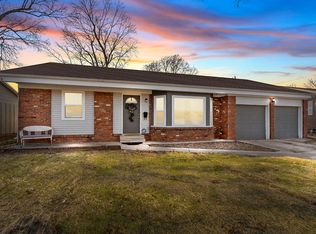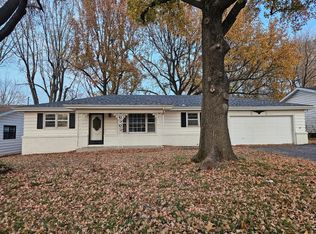Lovely 3 bedroom 2 full bath home and primary bedroom has a walk in closet!! No carpet, laminated bedrooms, hall, living room and dining room. The dining area has a pantry closet with cabinet and glass top cabinets above. Tile in kitchen and bathrooms. Entire home has been freshly painted. Wood burning fireplace with inside laundry closet. Lovely back yard and 2 car garage. Roof is 7 years old. Gray shiplap wall in kitchen, new microwave.
Pending
Price cut: $3.9K (11/11)
$207,400
5783 S Franklin Avenue, Springfield, MO 65810
3beds
1,022sqft
Est.:
Single Family Residence
Built in 1990
10,018.8 Square Feet Lot
$-- Zestimate®
$203/sqft
$-- HOA
What's special
Wood burning fireplaceWalk in closetPantry closetGlass top cabinetsInside laundry closetNew microwave
- 82 days |
- 111 |
- 3 |
Zillow last checked: 8 hours ago
Listing updated: December 10, 2025 at 06:59pm
Listed by:
Louise Jacobs 417-210-4957,
Murney Associates - Primrose
Source: SOMOMLS,MLS#: 60305897
Facts & features
Interior
Bedrooms & bathrooms
- Bedrooms: 3
- Bathrooms: 2
- Full bathrooms: 2
Heating
- Central, Fireplace(s), Natural Gas, Wood
Cooling
- Central Air, Ceiling Fan(s)
Appliances
- Included: Dishwasher, Gas Water Heater, Free-Standing Electric Oven, Microwave, Refrigerator, Disposal
- Laundry: Laundry Room
Features
- Tray Ceiling(s), Internet - Fiber Optic, Internet - DSL, Laminate Counters
- Flooring: Laminate
- Windows: Blinds, Double Pane Windows
- Has basement: No
- Attic: Access Only:No Stairs,Pull Down Stairs
- Has fireplace: Yes
- Fireplace features: Living Room, Wood Burning
Interior area
- Total structure area: 1,022
- Total interior livable area: 1,022 sqft
- Finished area above ground: 1,022
- Finished area below ground: 0
Property
Parking
- Total spaces: 6
- Parking features: Driveway, Garage Faces Front, Garage Door Opener
- Attached garage spaces: 4
- Carport spaces: 2
- Covered spaces: 6
- Has uncovered spaces: Yes
Features
- Levels: One
- Stories: 1
- Exterior features: Cable Access
- Fencing: Chain Link
Lot
- Size: 10,018.8 Square Feet
- Dimensions: 72 x 138
Details
- Parcel number: 1823300217
Construction
Type & style
- Home type: SingleFamily
- Architectural style: Ranch
- Property subtype: Single Family Residence
Materials
- Brick, Vinyl Siding
- Foundation: Crawl Space
- Roof: Asphalt
Condition
- Year built: 1990
Utilities & green energy
- Sewer: Public Sewer
- Water: Public
Community & HOA
Community
- Security: Smoke Detector(s)
- Subdivision: Hearthside Hills
Location
- Region: Springfield
Financial & listing details
- Price per square foot: $203/sqft
- Tax assessed value: $110,900
- Annual tax amount: $1,166
- Date on market: 9/28/2025
- Listing terms: Cash,VA Loan,FHA,Conventional
- Road surface type: Asphalt, Concrete
Estimated market value
Not available
Estimated sales range
Not available
Not available
Price history
Price history
| Date | Event | Price |
|---|---|---|
| 12/11/2025 | Pending sale | $207,400$203/sqft |
Source: | ||
| 12/10/2025 | Listed for sale | $207,400$203/sqft |
Source: | ||
| 11/13/2025 | Pending sale | $207,400$203/sqft |
Source: | ||
| 11/11/2025 | Price change | $207,400-1.8%$203/sqft |
Source: | ||
| 10/8/2025 | Price change | $211,300-2.8%$207/sqft |
Source: | ||
Public tax history
Public tax history
| Year | Property taxes | Tax assessment |
|---|---|---|
| 2024 | $1,167 +0.5% | $21,070 |
| 2023 | $1,161 +13.3% | $21,070 +10.5% |
| 2022 | $1,024 +0% | $19,060 |
Find assessor info on the county website
BuyAbility℠ payment
Est. payment
$991/mo
Principal & interest
$804
Property taxes
$114
Home insurance
$73
Climate risks
Neighborhood: 65810
Nearby schools
GreatSchools rating
- 5/10Gray Elementary SchoolGrades: PK-4Distance: 1 mi
- 8/10Cherokee Middle SchoolGrades: 6-8Distance: 1.2 mi
- 8/10Kickapoo High SchoolGrades: 9-12Distance: 2.8 mi
Schools provided by the listing agent
- Elementary: SGF-Wanda Gray/Wilsons
- Middle: SGF-Cherokee
- High: SGF-Kickapoo
Source: SOMOMLS. This data may not be complete. We recommend contacting the local school district to confirm school assignments for this home.
- Loading
