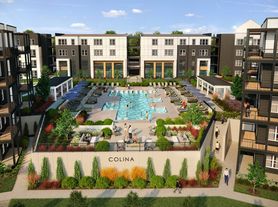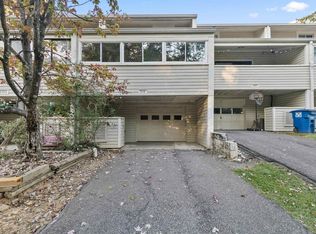Beautifully Updated Townhome in the Heart of Hoover's Deer Valley! Discover this fully updated end-unit townhome just steps from the award-winning Deer Valley Elementary School a perfect blend of comfort, convenience, and modern living. Spacious 3 Bedrooms | 2.5 Baths | 1-Car Garage Flexible front room ideal as a home office, dining area, playroom, or extra living space Open-concept main level with seamless flow between kitchen, dining, and living areas perfect for entertaining Stylish kitchen featuring brand-new refrigerator and microwave, ample cabinets, and generous countertop space Convenient half bath on main level Primary Suite upstairs with large en-suite bath and walk-in closet. Two additional bedrooms with great closet space plus a second full bath Freshly updated with new carpet, new paint, and updated light fixtures Nestled in a charming, family-friendly neighborhood, exceptional value and location just minutes from shopping, dining, parks, and top-rated Hoover schools!
Townhouse for rent
$1,950/mo
5784 Colony Ln, Hoover, AL 35226
3beds
1,818sqft
Price may not include required fees and charges.
Townhouse
Available now
-- Pets
Ceiling fan
Dryer connection laundry
1 Parking space parking
Central, electric, natural gas, fireplace
What's special
End-unit townhomeGenerous countertop spaceWalk-in closetPrimary suite upstairsOpen-concept main levelStylish kitchenAmple cabinets
- 6 days |
- -- |
- -- |
Travel times
Looking to buy when your lease ends?
Consider a first-time homebuyer savings account designed to grow your down payment with up to a 6% match & 3.83% APY.
Facts & features
Interior
Bedrooms & bathrooms
- Bedrooms: 3
- Bathrooms: 3
- Full bathrooms: 2
- 1/2 bathrooms: 1
Heating
- Central, Electric, Natural Gas, Fireplace
Cooling
- Ceiling Fan
Appliances
- Laundry: Dryer Connection, Electric Dryer Hookup, Hookups, Laundry Available, Laundry Closet, Upper Level, Washer Connection, Washer Hookup
Features
- 9+ Ceiling, Ceiling Fan(s), Vaulted Ceiling(s), Walk-In Closet(s)
- Flooring: Carpet, Tile, Wood
- Has fireplace: Yes
Interior area
- Total interior livable area: 1,818 sqft
Video & virtual tour
Property
Parking
- Total spaces: 1
- Parking features: Driveway, Covered
- Details: Contact manager
Features
- Exterior features: 9+ Ceiling, Blinds, Driveway, Dryer Connection, Electric Dryer Hookup, Family Room, Flooring: Wood, Garage 1 Car, Gas Log, Gas Starter, Gas Water Heater, Heating system: Central Electric, Heating system: Central Gas, Laundry Available, Laundry Closet, Marble, Patio/Porch, Pets - Yes, Security System, Tile, Upper Level, Vaulted Ceiling(s), Ventless, Walk-In Closet(s), Washer Connection, Washer Hookup, Window Treatments
Details
- Parcel number: 3900291000004036
Construction
Type & style
- Home type: Townhouse
- Property subtype: Townhouse
Community & HOA
Location
- Region: Hoover
Financial & listing details
- Lease term: 12 Months
Price history
| Date | Event | Price |
|---|---|---|
| 10/24/2025 | Listed for rent | $1,950+5.4%$1/sqft |
Source: GALMLS #21434976 | ||
| 3/23/2025 | Listing removed | $1,850$1/sqft |
Source: GALMLS #21406972 | ||
| 2/24/2025 | Price change | $1,850-5.1%$1/sqft |
Source: GALMLS #21406972 | ||
| 2/2/2025 | Price change | $1,950-2.3%$1/sqft |
Source: GALMLS #21406972 | ||
| 1/17/2025 | Listed for rent | $1,995$1/sqft |
Source: GALMLS #21406972 | ||

