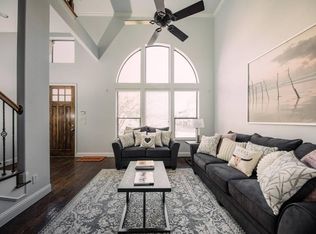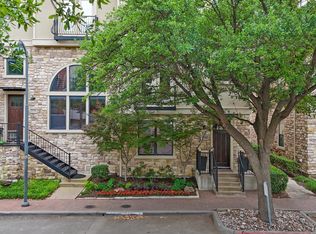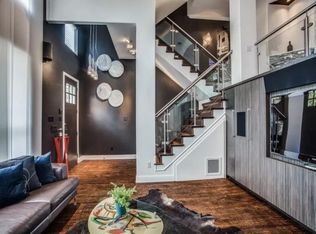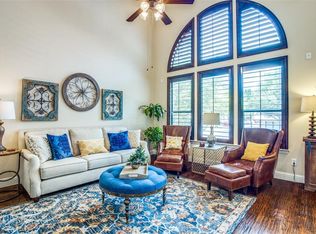Sold
Price Unknown
5784 Robbie Rd, Plano, TX 75024
3beds
1,990sqft
Townhouse
Built in 2006
871.2 Square Feet Lot
$514,800 Zestimate®
$--/sqft
$3,332 Estimated rent
Home value
$514,800
$489,000 - $541,000
$3,332/mo
Zestimate® history
Loading...
Owner options
Explore your selling options
What's special
Premium corner unit in Shops at Legacy! This upgraded and well maintained townhouse is just steps away from shopping, restaurants, and corporate offices. Quick access to DNT and 121. Featuring wood beamed ceiling and hand scraped hardwood floors. 1st floor bedroom with full bath could be a private office. On the 2nd floor, you will find a dynamic open kitchen with granite island overlooking the dining room and living room with a floor to ceiling stone fireplace. Spacious and perfect for entertaining. Master suite on the 3rd floor with private balcony, dual vanities, bath tub, and shower. Another bedroom with full bath is also on the 3rd floor. 2 car garage with built in shelves.
Zillow last checked: 8 hours ago
Listing updated: April 30, 2024 at 12:33pm
Listed by:
Calvin Chuang 0787047 945-207-9000,
DFW Realties 945-207-9000
Bought with:
Jenny Yang
DFW Home
Source: NTREIS,MLS#: 20507728
Facts & features
Interior
Bedrooms & bathrooms
- Bedrooms: 3
- Bathrooms: 4
- Full bathrooms: 3
- 1/2 bathrooms: 1
Primary bedroom
- Features: Sitting Area in Primary, Walk-In Closet(s)
- Level: Third
- Dimensions: 17 x 12
Bedroom
- Features: Split Bedrooms, Walk-In Closet(s)
- Level: Third
- Dimensions: 14 x 11
Bedroom
- Features: Split Bedrooms, Walk-In Closet(s)
- Level: First
- Dimensions: 13 x 11
Dining room
- Level: Second
- Dimensions: 11 x 10
Other
- Features: Built-in Features, Separate Shower
- Level: First
- Dimensions: 8 x 5
Other
- Features: Built-in Features, Dual Sinks, Double Vanity, Garden Tub/Roman Tub, Linen Closet, Stone Counters, Separate Shower
- Level: Third
- Dimensions: 14 x 8
Other
- Features: Built-in Features, Garden Tub/Roman Tub
- Level: Third
- Dimensions: 9 x 5
Half bath
- Level: Second
- Dimensions: 5 x 5
Kitchen
- Features: Breakfast Bar, Built-in Features, Eat-in Kitchen, Kitchen Island, Stone Counters, Walk-In Pantry
- Level: Second
- Dimensions: 12 x 10
Living room
- Level: Second
- Dimensions: 15 x 14
Living room
- Level: Second
- Dimensions: 14 x 10
Utility room
- Features: Utility Room
- Level: Third
- Dimensions: 5 x 4
Heating
- Central, Natural Gas, Zoned
Cooling
- Central Air, Ceiling Fan(s), Electric, Zoned
Appliances
- Included: Some Gas Appliances, Convection Oven, Dishwasher, Electric Oven, Gas Cooktop, Disposal, Microwave, Plumbed For Gas, Refrigerator
Features
- Decorative/Designer Lighting Fixtures, High Speed Internet, Multiple Staircases, Cable TV, Vaulted Ceiling(s), Wired for Sound
- Flooring: Carpet, Ceramic Tile, Wood
- Has basement: No
- Number of fireplaces: 1
- Fireplace features: Decorative, Gas Log, Gas Starter, Metal, Stone
Interior area
- Total interior livable area: 1,990 sqft
Property
Parking
- Total spaces: 2
- Parking features: Concrete, Garage, Garage Door Opener, Garage Faces Rear
- Attached garage spaces: 2
Features
- Levels: Three Or More
- Stories: 3
- Pool features: None
Lot
- Size: 871.20 sqft
Details
- Parcel number: R909700A01201
Construction
Type & style
- Home type: Townhouse
- Property subtype: Townhouse
- Attached to another structure: Yes
Materials
- Foundation: Slab
- Roof: Composition
Condition
- Year built: 2006
Utilities & green energy
- Sewer: Public Sewer
- Water: Public
- Utilities for property: Sewer Available, Water Available, Cable Available
Green energy
- Energy efficient items: Appliances
Community & neighborhood
Security
- Security features: Prewired, Security System, Carbon Monoxide Detector(s), Smoke Detector(s)
Location
- Region: Plano
- Subdivision: Town Homes At Legacy Town Center Ph Two
HOA & financial
HOA
- Has HOA: Yes
- HOA fee: $2,300 semi-annually
- Amenities included: Maintenance Front Yard
- Services included: All Facilities, Association Management, Insurance, Maintenance Grounds, Maintenance Structure
- Association name: The Town Homes II at Legacy Town Center Homeowners
- Association phone: 972-943-2828
Other
Other facts
- Listing terms: Cash,Conventional,FHA,VA Loan
Price history
| Date | Event | Price |
|---|---|---|
| 6/28/2025 | Listing removed | $2,998$2/sqft |
Source: Zillow Rentals Report a problem | ||
| 6/12/2025 | Price change | $2,998-9.1%$2/sqft |
Source: Zillow Rentals Report a problem | ||
| 6/8/2025 | Price change | $3,298-5.7%$2/sqft |
Source: Zillow Rentals Report a problem | ||
| 5/30/2025 | Listed for rent | $3,498$2/sqft |
Source: Zillow Rentals Report a problem | ||
| 5/9/2024 | Listing removed | -- |
Source: Zillow Rentals Report a problem | ||
Public tax history
| Year | Property taxes | Tax assessment |
|---|---|---|
| 2025 | -- | $575,304 +7.5% |
| 2024 | $9,047 -11.4% | $535,112 -9.5% |
| 2023 | $10,210 +7.7% | $591,510 +19.3% |
Find assessor info on the county website
Neighborhood: 75024
Nearby schools
GreatSchools rating
- 9/10Brinker Elementary SchoolGrades: K-5Distance: 2.1 mi
- 7/10Renner Middle SchoolGrades: 6-8Distance: 2.2 mi
- 8/10Plano West Senior High SchoolGrades: 11-12Distance: 2.5 mi
Schools provided by the listing agent
- Elementary: Brinker
- Middle: Renner
- High: Shepton
- District: Plano ISD
Source: NTREIS. This data may not be complete. We recommend contacting the local school district to confirm school assignments for this home.
Get a cash offer in 3 minutes
Find out how much your home could sell for in as little as 3 minutes with a no-obligation cash offer.
Estimated market value
$514,800



