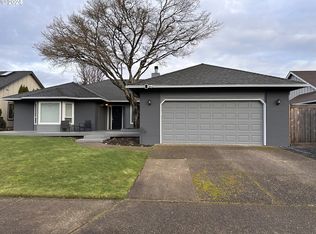Sold
$664,255
5785 SW Calusa Loop, Tualatin, OR 97062
3beds
1,986sqft
Residential, Single Family Residence
Built in 1985
-- sqft lot
$666,900 Zestimate®
$334/sqft
$2,781 Estimated rent
Home value
$666,900
$634,000 - $700,000
$2,781/mo
Zestimate® history
Loading...
Owner options
Explore your selling options
What's special
Move-in-ready one level in sought after Fox Hill neighborhood. Functional floor plan w/connected living spaces & easy access to backyard w/deck. Vaulted ceilings, skylights & lots of windows fill the home w/natural light. Spacious vaulted living & dining room w/engineered hardwood floors. Kitchen has tiled countertops, eating island & stainless applcs including gas blt-in range & free-standing refrigerator. Dining nook w/bay window & pantry cabinet w/pull out shelves. Vaulted family room has gas stove, ceiling fan & slider to deck. Primary suite features walk-in closet, ceiling fan, dual sinks, soaking tub & slider to vaulted covered deck. 3rd bedroom w/closet & French doors could work as den/office space. Nice size laundry room has blt-in desk, upper & lower cabinets, deep sink & includes the washer & dryer. Backyard w/mature landscaping, paver patio & extended deck. Gas furnace & water heater. A/C. Located near Legacy Meridian Park Hospital, Bridgeport Elementary, gyms, parks, trails, shopping, dining & I-5, I-205 & public transportation.
Zillow last checked: 8 hours ago
Listing updated: August 21, 2025 at 01:17pm
Listed by:
Amy Savage 503-692-5000,
A Group Real Estate
Bought with:
Sean Turner, 201242696
Works Real Estate
Source: RMLS (OR),MLS#: 294646127
Facts & features
Interior
Bedrooms & bathrooms
- Bedrooms: 3
- Bathrooms: 2
- Full bathrooms: 2
- Main level bathrooms: 2
Primary bedroom
- Features: Ceiling Fan, Deck, Skylight, Sliding Doors, Double Sinks, Shower, Suite, Tile Floor, Walkin Closet, Wallto Wall Carpet
- Level: Main
- Area: 180
- Dimensions: 15 x 12
Bedroom 2
- Features: Closet, Wallto Wall Carpet
- Level: Main
- Area: 110
- Dimensions: 11 x 10
Bedroom 3
- Features: French Doors, Closet, Wallto Wall Carpet
- Level: Main
- Area: 100
- Dimensions: 10 x 10
Dining room
- Features: Engineered Hardwood, Vaulted Ceiling
- Level: Main
- Area: 120
- Dimensions: 10 x 12
Family room
- Features: Ceiling Fan, Deck, Fireplace, French Doors, Skylight, Sliding Doors, Vaulted Ceiling
- Level: Main
- Area: 210
- Dimensions: 15 x 14
Kitchen
- Features: Bay Window, Builtin Range, Dishwasher, Gas Appliances, Island, Microwave, Nook, Skylight, Engineered Hardwood, Free Standing Refrigerator, Plumbed For Ice Maker, Vaulted Ceiling
- Level: Main
- Area: 240
- Width: 15
Living room
- Features: Engineered Hardwood, Vaulted Ceiling
- Level: Main
- Area: 210
- Dimensions: 15 x 14
Heating
- Forced Air, Fireplace(s)
Cooling
- Central Air
Appliances
- Included: Built-In Range, Dishwasher, Disposal, Free-Standing Refrigerator, Gas Appliances, Microwave, Plumbed For Ice Maker, Stainless Steel Appliance(s), Washer/Dryer, Gas Water Heater
- Laundry: Laundry Room
Features
- Ceiling Fan(s), Soaking Tub, Vaulted Ceiling(s), Built-in Features, Sink, Closet, Kitchen Island, Nook, Double Vanity, Shower, Suite, Walk-In Closet(s), Tile
- Flooring: Engineered Hardwood, Tile, Wall to Wall Carpet
- Doors: French Doors, Sliding Doors
- Windows: Bay Window(s), Skylight(s)
- Basement: Crawl Space
- Number of fireplaces: 1
- Fireplace features: Gas, Stove
Interior area
- Total structure area: 1,986
- Total interior livable area: 1,986 sqft
Property
Parking
- Total spaces: 2
- Parking features: Driveway, On Street, Garage Door Opener, Attached
- Attached garage spaces: 2
- Has uncovered spaces: Yes
Accessibility
- Accessibility features: Garage On Main, Main Floor Bedroom Bath, Minimal Steps, One Level, Utility Room On Main, Accessibility
Features
- Levels: One
- Stories: 1
- Patio & porch: Covered Deck, Patio, Porch, Deck
- Exterior features: Yard
Lot
- Features: SqFt 7000 to 9999
Details
- Parcel number: 00351648
Construction
Type & style
- Home type: SingleFamily
- Architectural style: Ranch
- Property subtype: Residential, Single Family Residence
Materials
- Wood Siding
- Roof: Composition
Condition
- Resale
- New construction: No
- Year built: 1985
Utilities & green energy
- Gas: Gas
- Sewer: Public Sewer
- Water: Public
Community & neighborhood
Location
- Region: Tualatin
- Subdivision: Fox Hill
Other
Other facts
- Listing terms: Cash,Conventional
- Road surface type: Paved
Price history
| Date | Event | Price |
|---|---|---|
| 8/21/2025 | Sold | $664,255-1.6%$334/sqft |
Source: | ||
| 8/2/2025 | Pending sale | $675,000$340/sqft |
Source: | ||
| 7/14/2025 | Price change | $675,000-3.6%$340/sqft |
Source: | ||
| 6/11/2025 | Listed for sale | $699,900$352/sqft |
Source: | ||
| 5/22/2025 | Pending sale | $699,900+154.5%$352/sqft |
Source: | ||
Public tax history
| Year | Property taxes | Tax assessment |
|---|---|---|
| 2024 | $6,331 +2.5% | $352,404 +3% |
| 2023 | $6,176 +4.6% | $342,140 +3% |
| 2022 | $5,903 +3.7% | $332,175 +3% |
Find assessor info on the county website
Neighborhood: 97062
Nearby schools
GreatSchools rating
- 6/10Bridgeport Elementary SchoolGrades: K-5Distance: 0.2 mi
- 3/10Hazelbrook Middle SchoolGrades: 6-8Distance: 2.9 mi
- 4/10Tualatin High SchoolGrades: 9-12Distance: 2.2 mi
Schools provided by the listing agent
- Elementary: Bridgeport
- Middle: Hazelbrook
- High: Tualatin
Source: RMLS (OR). This data may not be complete. We recommend contacting the local school district to confirm school assignments for this home.
Get a cash offer in 3 minutes
Find out how much your home could sell for in as little as 3 minutes with a no-obligation cash offer.
Estimated market value
$666,900
Get a cash offer in 3 minutes
Find out how much your home could sell for in as little as 3 minutes with a no-obligation cash offer.
Estimated market value
$666,900
