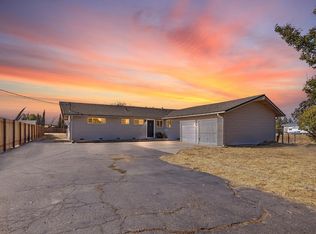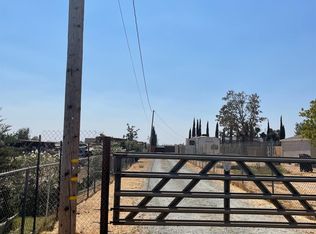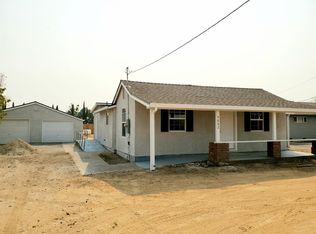Closed
$850,000
5786 E Collier Rd, Acampo, CA 95220
3beds
3,655sqft
Single Family Residence
Built in 1910
5.08 Acres Lot
$854,500 Zestimate®
$233/sqft
$3,191 Estimated rent
Home value
$854,500
$769,000 - $948,000
$3,191/mo
Zestimate® history
Loading...
Owner options
Explore your selling options
What's special
Custom home on 5 acres waiting for your finishing touch. The house is 3,655sqft, attached garage is an additional 1760sqft. Property also includes a 2400sqft steel building approximately 20ft tall. New 400 amp electric service for the home and shop. The 3phase 5hp pump and well are on a separate 60 amp service and producing roughly 50GPM. The home includes all new roof, trusses, plumbing, wiring and insulation, including insulation in the garage walls. Brand new Central Heating and air conditioning units and ducts. Tankless water heater, new Milgard doors and windows. Fresh sheetrock, taped and textured. Property is almost entirely fenced. There is also a 50x60x8ft tall dog run. This prime and convenient location is about a 1mile from hwy 99 and the highly rated k-8 Oak View School. Roughly 12 miles to both Hwy 88 and I-5. DO NOT GO ON PROPERTY WITHOUT CONFIRMED APPOINTMENT.
Zillow last checked: 8 hours ago
Listing updated: October 03, 2025 at 08:30pm
Listed by:
Cody Reguera DRE #01937060 209-269-0752,
Berkshire Hathaway HomeServices-Drysdale Properties
Bought with:
Perla Perez, DRE #01810299
eXp Realty of Northern California, Inc.
Source: MetroList Services of CA,MLS#: 225039096Originating MLS: MetroList Services, Inc.
Facts & features
Interior
Bedrooms & bathrooms
- Bedrooms: 3
- Bathrooms: 3
- Full bathrooms: 3
Primary bathroom
- Features: Shower Stall(s), Multiple Shower Heads, Walk-In Closet(s)
Dining room
- Features: Formal Room
Kitchen
- Features: Tile Counters
Heating
- Central
Cooling
- Central Air
Appliances
- Included: Tankless Water Heater
- Laundry: Other
Features
- Flooring: Other
- Has fireplace: No
Interior area
- Total interior livable area: 3,655 sqft
Property
Parking
- Total spaces: 4
- Parking features: 24'+ Deep Garage, Attached, Gated
- Attached garage spaces: 4
Features
- Stories: 1
- Fencing: Gated Driveway/Sidewalks
- Waterfront features: Pond Seasonal
Lot
- Size: 5.08 Acres
Details
- Parcel number: 005190110000
- Zoning description: ag40
- Special conditions: Standard
Construction
Type & style
- Home type: SingleFamily
- Property subtype: Single Family Residence
Materials
- Wood
- Foundation: Raised
- Roof: Composition
Condition
- Year built: 1910
Utilities & green energy
- Sewer: Septic System
- Water: Well
- Utilities for property: Propane Tank Leased
Community & neighborhood
Location
- Region: Acampo
Other
Other facts
- Price range: $850K - $850K
Price history
| Date | Event | Price |
|---|---|---|
| 10/2/2025 | Sold | $850,000-3%$233/sqft |
Source: Public Record Report a problem | ||
| 9/4/2025 | Pending sale | $876,000$240/sqft |
Source: MetroList Services of CA #225039096 Report a problem | ||
| 8/26/2025 | Listed for sale | $876,000$240/sqft |
Source: MetroList Services of CA #225039096 Report a problem | ||
| 4/2/2025 | Listing removed | $876,000$240/sqft |
Source: MetroList Services of CA #225039096 Report a problem | ||
| 4/1/2025 | Listed for sale | $876,000+327.3%$240/sqft |
Source: MetroList Services of CA #225039096 Report a problem | ||
Public tax history
| Year | Property taxes | Tax assessment |
|---|---|---|
| 2025 | $5,006 +2% | $456,709 +2% |
| 2024 | $4,910 +1.4% | $447,754 +2% |
| 2023 | $4,844 +4.6% | $438,975 +2% |
Find assessor info on the county website
Neighborhood: 95220
Nearby schools
GreatSchools rating
- 7/10Oak View Elementary SchoolGrades: K-8Distance: 1.1 mi
- 5/10Galt High SchoolGrades: 9-12Distance: 3.9 mi

Get pre-qualified for a loan
At Zillow Home Loans, we can pre-qualify you in as little as 5 minutes with no impact to your credit score.An equal housing lender. NMLS #10287.


