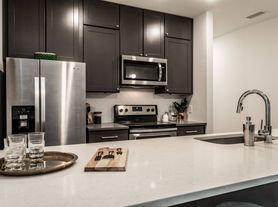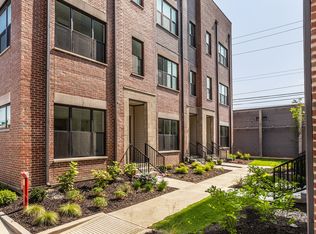What a find - a totally updated Meridian Kessler home on a quiet street. Freshly painted. High-end renovation of kitchen and bathrooms features exquisite finishes with nothing left undone-even a new sewer line going from house-to-street! On the main floor you will find a spacious living room w/ period built-ins and woodburning fireplace. Main level also features a lovely dining room with French doors leading to a cozy private porch, butler's pantry, and updated kitchen featuring new stainless steel appliances. A roomy first floor bedroom is conveniently located near a full bathroom. Smaller room off the kitchen can be used as an office or butler's pantry. Loads of windows bring in natural light. Interior has elegant features, such as refinished lovely hardwoods, substantial crown molding and both full bathrooms have stylish finishes. Enjoy your iced tea on the screened front porch. Upstairs you will find your 2 bedrooms plus an office with quality built-in cabinets, desk and storage galore, or use as extra bedroom. Full BAs on main & upper floors. KNOCKOUT patio for entertaining with tidy, manageable landscaping. Basement has been waterproofed. Need more room? Easily add an extra bedroom or bathroom in the basement, OR use the full basement and the dry, clean accessible attic space for all the storage you will ever need. Great community, great neighbors. No pets and non-smokers only.
Minimum 12-month lease. $2800/month rent. $100 non-refundable application fee covers credit report and background check. Tenants are responsible for utilities and yardwork (mowing and keeping flower beds tidy.)
House for rent
$2,800/mo
5786 N Delaware St, Indianapolis, IN 46220
4beds
3,624sqft
Price may not include required fees and charges.
Single family residence
Available now
No pets
Central air
Hookups laundry
Detached parking
Forced air
What's special
- 19 days |
- -- |
- -- |
Travel times
Looking to buy when your lease ends?
Consider a first-time homebuyer savings account designed to grow your down payment with up to a 6% match & 3.83% APY.
Facts & features
Interior
Bedrooms & bathrooms
- Bedrooms: 4
- Bathrooms: 2
- Full bathrooms: 2
Heating
- Forced Air
Cooling
- Central Air
Appliances
- Included: Dishwasher, Microwave, Oven, Refrigerator, WD Hookup
- Laundry: Hookups
Features
- WD Hookup
- Flooring: Hardwood
Interior area
- Total interior livable area: 3,624 sqft
Property
Parking
- Parking features: Detached
- Details: Contact manager
Features
- Exterior features: Heating system: Forced Air
Details
- Parcel number: 490601234028000801
Construction
Type & style
- Home type: SingleFamily
- Property subtype: Single Family Residence
Community & HOA
Location
- Region: Indianapolis
Financial & listing details
- Lease term: 1 Year
Price history
| Date | Event | Price |
|---|---|---|
| 10/4/2025 | Listing removed | $669,000$185/sqft |
Source: | ||
| 9/19/2025 | Listed for rent | $2,800$1/sqft |
Source: Zillow Rentals | ||
| 9/11/2025 | Price change | $669,000-1.5%$185/sqft |
Source: | ||
| 8/8/2025 | Price change | $679,000-2.9%$187/sqft |
Source: | ||
| 7/25/2025 | Price change | $699,000-1.4%$193/sqft |
Source: | ||

