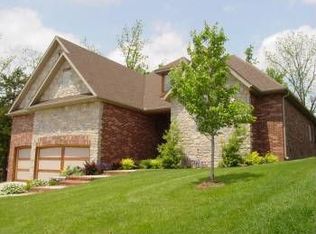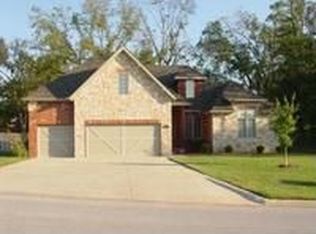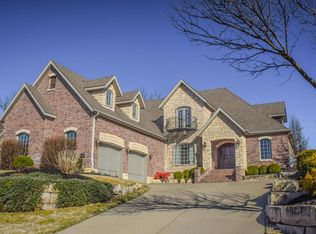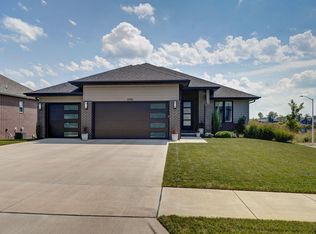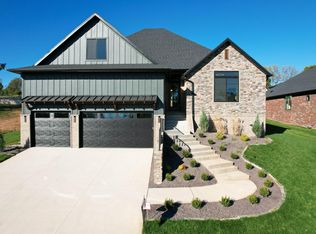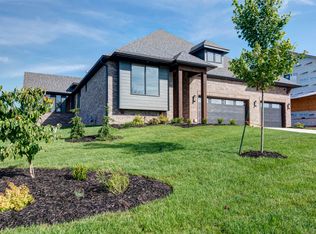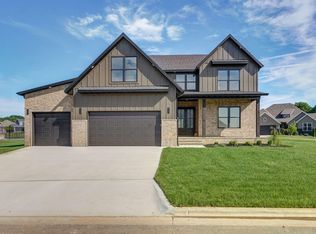New Construction in Rivercut! 4BD/3BA/3 car garage + upstairs second living. Brick exterior with James Hardie accents. Covered front porch. Upscale finishes are used throughout the home. Tall ceilings make the home feel very spacious. Guest bathroom downstairs has a linen closet, hard surface countertops, custom painted cabinets, and tub/shower. Wood floors in main areas and primary bedroom. Floor-to-ceiling gas fireplace in living. Living room will feature tall Anderson windows and beamed ceiling. Upstairs you will find a second living area, bedroom, and full bathroom. Open concept kitchen with custom cabinets, hard surface countertops and backsplash with under cabinet lighting, wall oven and cooktop, microwave, walk-in pantry with built-ins, beverage nook, and dining area off the kitchen. Primary bedroom has an ensuite bathroom with tiled shower, soaking tub, double vanity with custom cabinets and hard surface countertops, water closet, and large walk-in closet with built-in shelving. Built-in bench for shoes, coats and bags. Large laundry with cabinets for storage. Covered back porch. Yard will be landscaped, sodded, with a sprinkler system in both front and backyard. Rivercut has many amenities including a swimming pool, clubhouse, common area maintenance, security service, snow removal, and trash.Call for details on completion date.*Some photos may be of a similar home.
Active
$699,900
5786 S Brightwater Trail, Springfield, MO 65810
4beds
2,542sqft
Est.:
Single Family Residence
Built in 2026
0.27 Acres Lot
$-- Zestimate®
$275/sqft
$78/mo HOA
What's special
Covered front porchCovered back porchBrick exteriorCustom cabinetsHard surface countertopsUpscale finishesOpen concept kitchen
- 89 days |
- 183 |
- 8 |
Zillow last checked: 8 hours ago
Listing updated: September 17, 2025 at 06:08pm
Listed by:
Jim L Colton 417-880-0147,
Murney Associates - Primrose
Source: SOMOMLS,MLS#: 60304861
Tour with a local agent
Facts & features
Interior
Bedrooms & bathrooms
- Bedrooms: 4
- Bathrooms: 3
- Full bathrooms: 3
Rooms
- Room types: Loft, Bonus Room, Pantry, Living Areas (2)
Heating
- Forced Air, Natural Gas
Cooling
- Central Air
Appliances
- Included: Dishwasher, Gas Water Heater, Free-Standing Gas Oven, Microwave, Disposal
- Laundry: Main Level, W/D Hookup
Features
- Soaking Tub, High Ceilings, Walk-In Closet(s), Walk-in Shower
- Flooring: Carpet, Tile, Hardwood
- Windows: Double Pane Windows
- Has basement: No
- Has fireplace: Yes
Interior area
- Total structure area: 2,542
- Total interior livable area: 2,542 sqft
- Finished area above ground: 2,542
- Finished area below ground: 0
Property
Parking
- Total spaces: 3
- Parking features: Driveway, Garage Faces Front, Garage Door Opener
- Attached garage spaces: 3
- Has uncovered spaces: Yes
Features
- Levels: Two
- Stories: 2
- Patio & porch: Patio, Front Porch, Covered
- Exterior features: Rain Gutters
Lot
- Size: 0.27 Acres
- Features: Sprinklers In Front, On Golf Course, Sprinklers In Rear, Landscaped
Details
- Parcel number: N/A
Construction
Type & style
- Home type: SingleFamily
- Architectural style: Traditional
- Property subtype: Single Family Residence
Materials
- Fiber Cement, Brick
- Foundation: Poured Concrete, Crawl Space
- Roof: Composition,Shingle
Condition
- New construction: Yes
- Year built: 2026
Utilities & green energy
- Sewer: Public Sewer
- Water: Public
Community & HOA
Community
- Security: Carbon Monoxide Detector(s), Smoke Detector(s)
- Subdivision: Rivercut
HOA
- Services included: Common Area Maintenance, Clubhouse, Trash, Pool, Snow Removal, Security
- HOA fee: $936 annually
Location
- Region: Springfield
Financial & listing details
- Price per square foot: $275/sqft
- Tax assessed value: $48,000
- Annual tax amount: $505
- Date on market: 9/17/2025
- Listing terms: Cash,Conventional
Estimated market value
Not available
Estimated sales range
Not available
$1,791/mo
Price history
Price history
| Date | Event | Price |
|---|---|---|
| 9/17/2025 | Listed for sale | $699,900+978.4%$275/sqft |
Source: | ||
| 9/14/2024 | Listing removed | $64,900$26/sqft |
Source: | ||
| 6/18/2024 | Pending sale | $64,900$26/sqft |
Source: | ||
| 3/23/2024 | Listed for sale | $64,900-13.5%$26/sqft |
Source: | ||
| 8/6/2022 | Listing removed | -- |
Source: Owner Report a problem | ||
Public tax history
Public tax history
| Year | Property taxes | Tax assessment |
|---|---|---|
| 2024 | $505 +0.5% | $9,120 |
| 2023 | $502 +2.5% | $9,120 |
| 2022 | $490 +0% | $9,120 |
Find assessor info on the county website
BuyAbility℠ payment
Est. payment
$4,146/mo
Principal & interest
$3438
Property taxes
$385
Other costs
$323
Climate risks
Neighborhood: 65810
Nearby schools
GreatSchools rating
- 6/10Mcbride Elementary SchoolGrades: PK-4Distance: 1 mi
- 8/10Cherokee Middle SchoolGrades: 6-8Distance: 3 mi
- 8/10Kickapoo High SchoolGrades: 9-12Distance: 4 mi
Schools provided by the listing agent
- Elementary: SGF-McBride/Wilson's Cre
- Middle: SGF-Cherokee
- High: SGF-Kickapoo
Source: SOMOMLS. This data may not be complete. We recommend contacting the local school district to confirm school assignments for this home.
- Loading
- Loading
