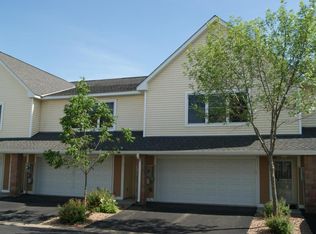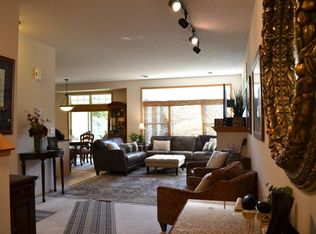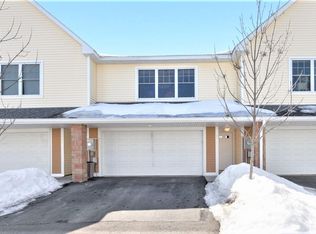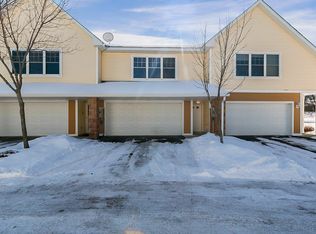Closed
$274,900
5787 Colony Ln, Mound, MN 55364
3beds
1,864sqft
Townhouse Side x Side
Built in 2005
0.34 Acres Lot
$292,600 Zestimate®
$147/sqft
$2,288 Estimated rent
Home value
$292,600
$278,000 - $307,000
$2,288/mo
Zestimate® history
Loading...
Owner options
Explore your selling options
What's special
Rare "On the Pond" unit now available! Sun-filled and open-living main floor plan. This 2-Story, 3-bedroom, 2 bath, 2 car-garage townhome is located in the in-demand 'Village by the Bay' neighborhood.
Includes southern exposure to pond, 9' ceilings on the main level and engineered hardwood flooring. The upper level includes laundry, walk-thru partitioned bathroom, 2 bedrooms with pond views and a third 20 x 19 bedroom (or family room) with a wall of closets. Patio faces the pond for a quiet and private backyard. Walk to restaurants, grocery store, Walgreens, local farmers market, the marina, library, and the Dakota Trail Rail & Transit Center. Welcome Home!
Zillow last checked: 8 hours ago
Listing updated: May 06, 2025 at 05:43pm
Listed by:
Jami Lynette Doolittle 612-986-4113,
Titan Real Estate
Bought with:
Amber Urlacher
eXp Realty
Source: NorthstarMLS as distributed by MLS GRID,MLS#: 6308442
Facts & features
Interior
Bedrooms & bathrooms
- Bedrooms: 3
- Bathrooms: 2
- Full bathrooms: 1
- 1/2 bathrooms: 1
Bedroom 1
- Level: Upper
- Area: 380 Square Feet
- Dimensions: 20 x 19
Bedroom 2
- Level: Upper
- Area: 156 Square Feet
- Dimensions: 13 x 12
Bedroom 3
- Level: Upper
- Area: 120 Square Feet
- Dimensions: 12 x 10
Dining room
- Level: Main
- Area: 120 Square Feet
- Dimensions: 12 x 10
Kitchen
- Level: Main
- Area: 108 Square Feet
- Dimensions: 12 x 9
Living room
- Level: Main
- Area: 264 Square Feet
- Dimensions: 22 x 12
Patio
- Level: Main
- Area: 120 Square Feet
- Dimensions: 12 x 10
Heating
- Forced Air
Cooling
- Central Air
Appliances
- Included: Cooktop, Dishwasher, Disposal, Exhaust Fan, Freezer, Gas Water Heater, Water Osmosis System, Microwave, Range, Refrigerator, Water Softener Owned
Features
- Basement: None
- Has fireplace: No
Interior area
- Total structure area: 1,864
- Total interior livable area: 1,864 sqft
- Finished area above ground: 1,864
- Finished area below ground: 0
Property
Parking
- Total spaces: 2
- Parking features: Attached, Asphalt, Garage Door Opener, Guest
- Attached garage spaces: 2
- Has uncovered spaces: Yes
Accessibility
- Accessibility features: None
Features
- Levels: Two
- Stories: 2
- Waterfront features: Pond
Lot
- Size: 0.34 Acres
- Dimensions: 190 x 78
Details
- Foundation area: 1164
- Parcel number: 1411724410166
- Zoning description: Residential-Multi-Family
Construction
Type & style
- Home type: Townhouse
- Property subtype: Townhouse Side x Side
- Attached to another structure: Yes
Materials
- Vinyl Siding
- Roof: Age Over 8 Years,Asphalt,Pitched
Condition
- Age of Property: 20
- New construction: No
- Year built: 2005
Utilities & green energy
- Gas: Natural Gas
- Sewer: City Sewer/Connected
- Water: City Water/Connected
Community & neighborhood
Location
- Region: Mound
- Subdivision: The Village By The Bay
HOA & financial
HOA
- Has HOA: Yes
- HOA fee: $312 monthly
- Amenities included: In-Ground Sprinkler System, Other
- Services included: Maintenance Structure, Hazard Insurance, Lawn Care, Maintenance Grounds, Parking, Professional Mgmt, Trash, Shared Amenities, Snow Removal, Water
- Association name: Cedar Management
- Association phone: 763-574-1500
Price history
| Date | Event | Price |
|---|---|---|
| 2/22/2023 | Sold | $274,900-1.8%$147/sqft |
Source: | ||
| 1/9/2023 | Listing removed | -- |
Source: Zillow Rentals | ||
| 1/9/2023 | Pending sale | $279,900$150/sqft |
Source: | ||
| 12/8/2022 | Listed for rent | $1,950$1/sqft |
Source: Zillow Rentals | ||
| 11/21/2022 | Price change | $279,900-3.4%$150/sqft |
Source: | ||
Public tax history
| Year | Property taxes | Tax assessment |
|---|---|---|
| 2025 | $2,946 -11.6% | $282,600 +1.7% |
| 2024 | $3,333 +29.8% | $278,000 -14% |
| 2023 | $2,567 +7.5% | $323,300 +18.9% |
Find assessor info on the county website
Neighborhood: 55364
Nearby schools
GreatSchools rating
- 9/10Grandview Middle SchoolGrades: 5-7Distance: 0.3 mi
- 9/10Mound-Westonka High SchoolGrades: 8-12Distance: 1.1 mi
- 10/10Hilltop Primary SchoolGrades: K-4Distance: 1 mi
Get a cash offer in 3 minutes
Find out how much your home could sell for in as little as 3 minutes with a no-obligation cash offer.
Estimated market value
$292,600
Get a cash offer in 3 minutes
Find out how much your home could sell for in as little as 3 minutes with a no-obligation cash offer.
Estimated market value
$292,600



