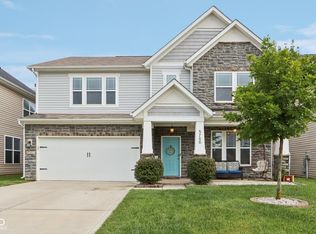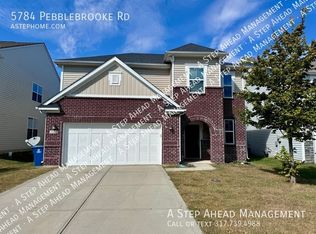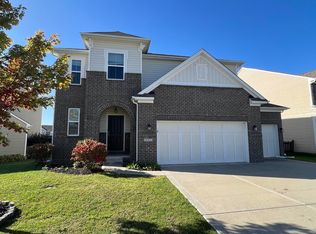Come checkout this move in ready 4 bed/2.5 bath plus loft Jefferson floor plan. Kitchen features double built in ovens, sep gas cook top and granite counters. Gas fireplace in living room. Master bath features double sinks, tile garden tub and sep shower. Nice upper lever laundry room.
This property is off market, which means it's not currently listed for sale or rent on Zillow. This may be different from what's available on other websites or public sources.


