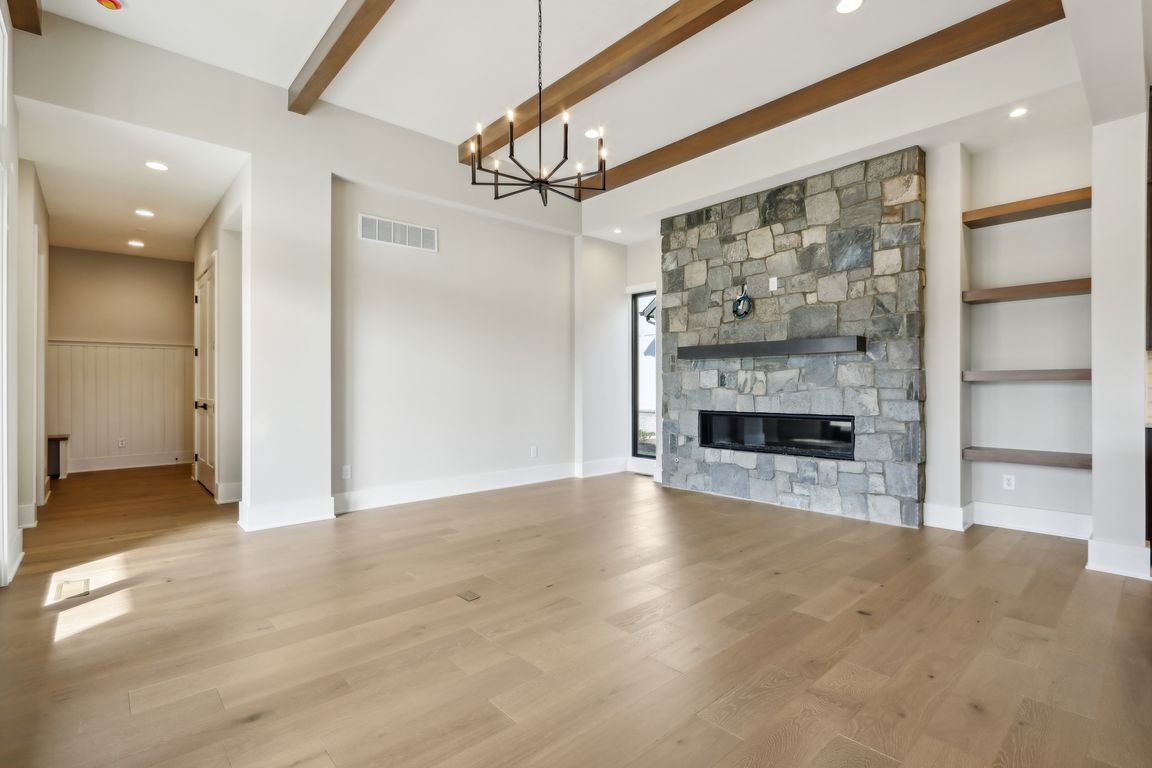
Active
$1,850,000
5beds
4,851sqft
579 Exmoor Dr, Carmel, IN 46032
5beds
4,851sqft
Residential, single family residence
Built in 2025
9,147 sqft
4 Attached garage spaces
$381 price/sqft
$1,850 annually HOA fee
What's special
Main floor masterSerene viewsOpen concept layoutCovered lanaiFrench sliding glass doorsExpansive windowsNatural light
This newly completed custom home by Wedgewood Building Company is situated on a spacious lot with serene views and tucked into the sought-after Exmoor section of Jackson's Grant. Designed with intention and finished with craftsmanship, this residence delivers elegance, comfort, and privacy across a highly functional floor plan. ...
- 111 days
- on Zillow |
- 1,745 |
- 56 |
Source: MIBOR as distributed by MLS GRID,MLS#: 22035940
Travel times
Living Room
Kitchen
Dining Room
Zillow last checked: 7 hours ago
Listing updated: July 10, 2025 at 07:22am
Listing Provided by:
Jason O'Neil 317-989-0074,
Circle Real Estate
Source: MIBOR as distributed by MLS GRID,MLS#: 22035940
Facts & features
Interior
Bedrooms & bathrooms
- Bedrooms: 5
- Bathrooms: 6
- Full bathrooms: 5
- 1/2 bathrooms: 1
- Main level bathrooms: 3
- Main level bedrooms: 2
Primary bedroom
- Level: Main
- Area: 288 Square Feet
- Dimensions: 18x16
Bedroom 2
- Level: Main
- Area: 228 Square Feet
- Dimensions: 19x12
Bedroom 3
- Level: Upper
- Area: 144 Square Feet
- Dimensions: 12x12
Bedroom 4
- Level: Upper
- Area: 168 Square Feet
- Dimensions: 14x12
Bedroom 5
- Level: Basement
- Area: 168 Square Feet
- Dimensions: 14x12
Dining room
- Level: Main
- Area: 238 Square Feet
- Dimensions: 17x14
Exercise room
- Level: Basement
- Area: 198 Square Feet
- Dimensions: 18x11
Great room
- Level: Main
- Area: 304 Square Feet
- Dimensions: 19x16
Other
- Level: Basement
- Area: 224 Square Feet
- Dimensions: 14x16
Kitchen
- Level: Main
- Area: 228 Square Feet
- Dimensions: 19x12
Laundry
- Features: Tile-Ceramic
- Level: Main
- Area: 120 Square Feet
- Dimensions: 12x10
Loft
- Level: Upper
- Area: 220 Square Feet
- Dimensions: 20x11
Play room
- Level: Basement
- Area: 280 Square Feet
- Dimensions: 20x14
Heating
- Forced Air
Cooling
- Central Air
Appliances
- Included: Gas Cooktop, Dishwasher, Dryer, Disposal, Exhaust Fan, Microwave, Oven, Refrigerator, Washer, Water Heater, Water Purifier, Water Softener Owned, Wine Cooler
- Laundry: Laundry Room, Main Level
Features
- Double Vanity, Breakfast Bar, Built-in Features, High Ceilings, Kitchen Island, Entrance Foyer, Ceiling Fan(s), Hardwood Floors, Eat-in Kitchen, Wired for Data, Pantry, Supplemental Storage, Walk-In Closet(s), Wet Bar
- Flooring: Hardwood
- Basement: Daylight,Finished Ceiling,Full,Partially Finished,Storage Space
- Number of fireplaces: 2
- Fireplace features: Great Room, Outside
Interior area
- Total structure area: 4,851
- Total interior livable area: 4,851 sqft
- Finished area below ground: 1,285
Video & virtual tour
Property
Parking
- Total spaces: 4
- Parking features: Alley Access, Attached, Garage Faces Rear
- Attached garage spaces: 4
- Details: Garage Parking Other(Courtyard Load Garage, Finished Garage, Garage Door Opener, Guest Street Parking, Keyless Entry)
Features
- Levels: Two
- Stories: 2
- Patio & porch: Covered, Patio
- Exterior features: Lighting, Fire Pit, Sprinkler System
- Has view: Yes
- View description: Garden
Lot
- Size: 9,147.6 Square Feet
- Features: Close to Clubhouse, Gated Community, Sidewalks, Trees-Small (Under 20 Ft)
Details
- Parcel number: 290934018013000018
- Horse amenities: None
Construction
Type & style
- Home type: SingleFamily
- Architectural style: Tudor
- Property subtype: Residential, Single Family Residence
Materials
- Brick, Cement Siding, Stone
- Foundation: Concrete Perimeter
Condition
- New Construction
- New construction: No
- Year built: 2025
Details
- Builder name: Wedgewood
Utilities & green energy
- Water: Public
- Utilities for property: Electricity Connected, Sewer Connected, Water Connected
Community & HOA
Community
- Subdivision: Jacksons Grant On Williams Creek
HOA
- Has HOA: Yes
- Amenities included: Clubhouse, Exercise Course, Fitness Center, Maintenance, Park, Playground, Management, Snow Removal, Insurance, Tennis Court(s), Trail(s)
- Services included: Clubhouse, Exercise Room, Insurance, Maintenance, Nature Area, ParkPlayground, Management, Snow Removal, Tennis Court(s), Walking Trails
- HOA fee: $1,850 annually
- HOA phone: 317-631-2213
Location
- Region: Carmel
Financial & listing details
- Price per square foot: $381/sqft
- Annual tax amount: $1,200
- Date on market: 5/2/2025
- Electric utility on property: Yes