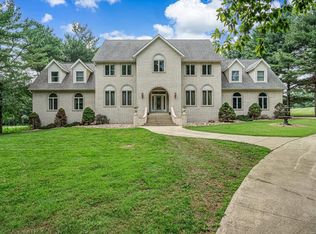Private retreat right in the middle of town. Tons of space inside and out. Inside is well appointed and outside gives you room to roam, garden, 4 wheel, whatever. Large kitchen with beautiful cabinets and solid surface counters, separate dining, separate living and family rooms and a 1/2 bath. Family room features a pellet stove to help heat the house. Built in bar between the family room and kitchen. Upstairs has 4 large bedrooms and 2 full baths. The lower level has another living space, an office and a bonus room that could be used as a 5th bedroom, another 1/2 bath and another bar. Outback is a deck perfect and firepit perfect for the fall evenings. Then just keep walking and there is so much space to spread out and explore. As you walk to the back of the lot you find a peaceful, private area that you can use as your heart desires.
This property is off market, which means it's not currently listed for sale or rent on Zillow. This may be different from what's available on other websites or public sources.
