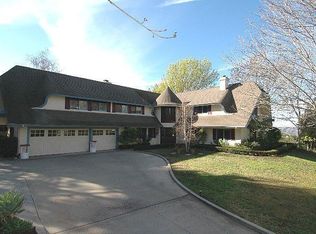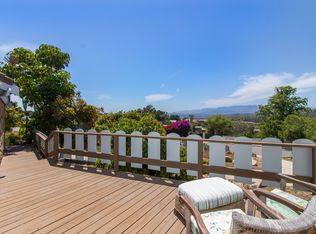Sold for $959,900 on 01/03/25
Listing Provided by:
Mike Vergini DRE #01001804 818-943-1936,
Mike A. Vergini, Real Estate Broker
Bought with: SimpliHOM
$959,900
579 Pheasant Valley Ct, Fallbrook, CA 92028
3beds
2,485sqft
Single Family Residence
Built in 1987
1 Acres Lot
$958,300 Zestimate®
$386/sqft
$3,941 Estimated rent
Home value
$958,300
$882,000 - $1.04M
$3,941/mo
Zestimate® history
Loading...
Owner options
Explore your selling options
What's special
Come view this wonderful, custom build home minutes from charming downtown Fallbrook. The property is located on a cul-de-sac with a private gated entry in an area of upscale custom homes. As a bonus there is also a detached one bedroom "pool house" with a 3/4 bath.
This custom build house features lofted ceilings throughout and other features such as built-in cabinets, beautiful wood finished ceilings, stone fireplace surround, wet bar, jacuzzi tub, large laundry room and closets and a huge, extended garage. The master bedroom features wood finished lofted ceilings, cozy fireplace and a new, spacious walk-in shower. The seller has recently replaced all windows and doors in 2022 ($68k total expense) with high end custom panel doors in the entry, dining and living areas that take advantage of the great So-Cal weather when opened. Matching sliders in the foyer and master bedroom and all windows new. The complete exterior was painted in 2023/2024 and new rain gutters 2023. The tile roof was installed 2016. The property features an in-ground pool and a large private lot with plenty of space for an ADU, RV garage or other structures.
Zillow last checked: 8 hours ago
Listing updated: January 13, 2025 at 06:16pm
Listing Provided by:
Mike Vergini DRE #01001804 818-943-1936,
Mike A. Vergini, Real Estate Broker
Bought with:
Summer King, DRE #02005397
SimpliHOM
Source: CRMLS,MLS#: SR24226324 Originating MLS: California Regional MLS
Originating MLS: California Regional MLS
Facts & features
Interior
Bedrooms & bathrooms
- Bedrooms: 3
- Bathrooms: 3
- Full bathrooms: 2
- 1/2 bathrooms: 1
- Main level bathrooms: 3
- Main level bedrooms: 3
Heating
- Central
Cooling
- Central Air
Appliances
- Included: Built-In Range, Double Oven, Dishwasher, Disposal
- Laundry: Gas Dryer Hookup, Laundry Room
Features
- Wet Bar, Built-in Features, Cathedral Ceiling(s), Open Floorplan, Tile Counters, Entrance Foyer, Walk-In Closet(s)
- Flooring: Carpet, Stone, Wood
- Doors: Panel Doors, Sliding Doors
- Windows: Double Pane Windows, ENERGY STAR Qualified Windows, Screens
- Has fireplace: Yes
- Fireplace features: Living Room, Primary Bedroom
- Common walls with other units/homes: No Common Walls
Interior area
- Total interior livable area: 2,485 sqft
Property
Parking
- Total spaces: 2
- Parking features: Concrete, Door-Multi, Direct Access, Driveway, Driveway Up Slope From Street, Garage, Garage Door Opener, RV Access/Parking, Garage Faces Side, See Remarks
- Attached garage spaces: 2
Features
- Levels: One
- Stories: 1
- Entry location: 1
- Patio & porch: Deck, Wrap Around
- Exterior features: Rain Gutters
- Has private pool: Yes
- Pool features: Gunite, In Ground, Private
- Spa features: None
- Fencing: Chain Link
- Has view: Yes
- View description: Hills
Lot
- Size: 1 Acres
- Dimensions: 43560
- Features: Back Yard, Cul-De-Sac, Garden, Gentle Sloping, Lot Over 40000 Sqft
Details
- Additional structures: Guest House Detached
- Parcel number: 1033200500
- Lease amount: $0
- Zoning: A70
- Special conditions: Trust
Construction
Type & style
- Home type: SingleFamily
- Architectural style: Custom
- Property subtype: Single Family Residence
Materials
- Frame, Vertical Siding
- Foundation: Raised
- Roof: Concrete,Tile
Condition
- Turnkey
- New construction: No
- Year built: 1987
Utilities & green energy
- Electric: Electricity - On Property
- Sewer: Public Sewer
- Water: Public
- Utilities for property: Cable Connected, Electricity Connected, Natural Gas Connected, Water Connected
Green energy
- Energy efficient items: Doors, Roof, Windows
Community & neighborhood
Security
- Security features: Carbon Monoxide Detector(s), Security Gate, Smoke Detector(s)
Community
- Community features: Foothills, Rural, Street Lights
Location
- Region: Fallbrook
- Subdivision: Fallbrook
Other
Other facts
- Listing terms: Cash,Cash to New Loan,Conventional
- Road surface type: Paved
Price history
| Date | Event | Price |
|---|---|---|
| 1/3/2025 | Sold | $959,900$386/sqft |
Source: | ||
| 11/20/2024 | Pending sale | $959,900$386/sqft |
Source: | ||
| 11/2/2024 | Listed for sale | $959,900+149.3%$386/sqft |
Source: | ||
| 8/4/2010 | Sold | $385,000-2.5%$155/sqft |
Source: Public Record | ||
| 5/30/2010 | Price change | $394,900-10.2%$159/sqft |
Source: foreclosure.com | ||
Public tax history
| Year | Property taxes | Tax assessment |
|---|---|---|
| 2025 | $5,248 +2.5% | $493,239 +2% |
| 2024 | $5,123 +3% | $483,569 +2% |
| 2023 | $4,972 0% | $474,088 +2% |
Find assessor info on the county website
Neighborhood: 92028
Nearby schools
GreatSchools rating
- 6/10Fallbrook Street Elementary SchoolGrades: K-6Distance: 1.1 mi
- 4/10James E. Potter Intermediate SchoolGrades: 7-8Distance: 2.2 mi
- 6/10Fallbrook High SchoolGrades: 9-12Distance: 3 mi
Get a cash offer in 3 minutes
Find out how much your home could sell for in as little as 3 minutes with a no-obligation cash offer.
Estimated market value
$958,300
Get a cash offer in 3 minutes
Find out how much your home could sell for in as little as 3 minutes with a no-obligation cash offer.
Estimated market value
$958,300

