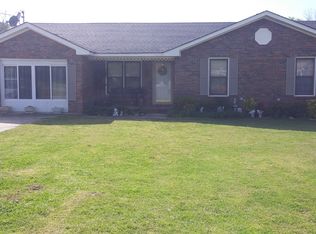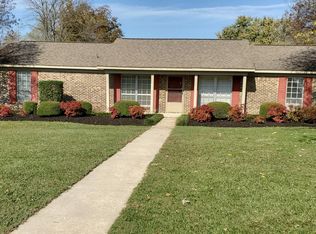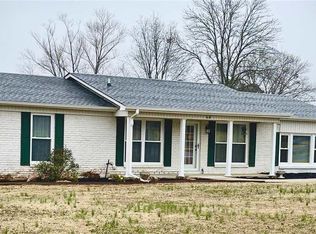Adorable home in Priceville, only minutes from the schools, convenient to 65, Madison, Hartselle, Decatur, Athens, restaurants, medical, grocery stores, etc. Open family-breakfast room, three nice sized bedrooms, 1-1/2 baths (one updated in May), new range & microwave/hood. Interior recently painted in attractive neutral colors and cozy fireplace in family room. Privacy fence around back yard with a single & double gate. If you want an 18x32 shop with concrete floor & roll-up garage door...we have that in the backyard, too. Large +/- one acre lot. Don't delay, this one won't last long.
This property is off market, which means it's not currently listed for sale or rent on Zillow. This may be different from what's available on other websites or public sources.


