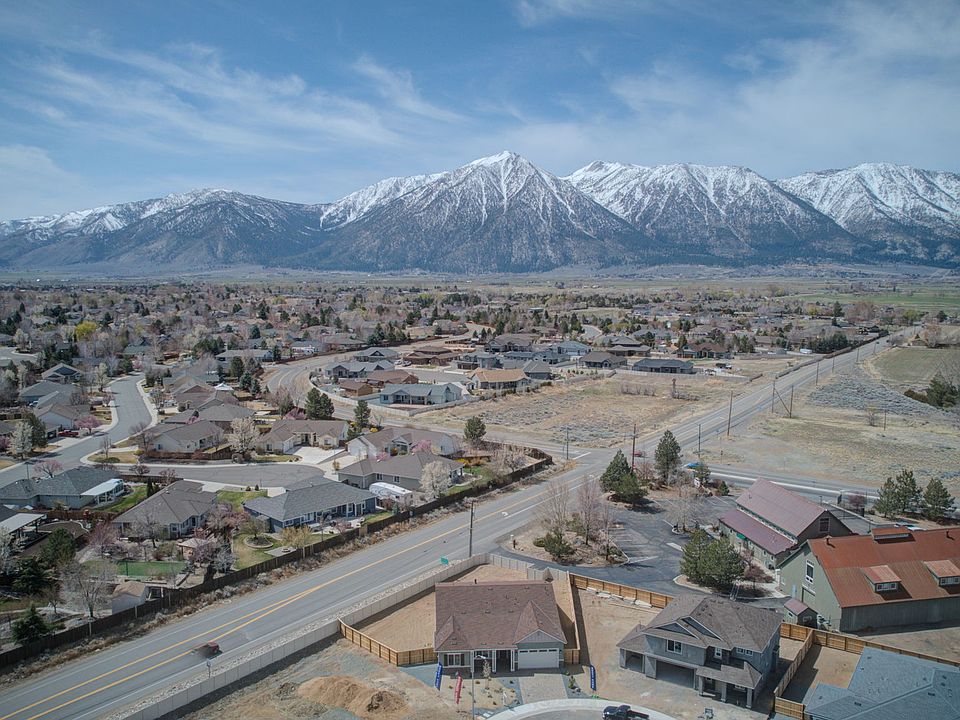OFFERING A 10,000 DOLLAR CREDIT! Call for details. This one-of-a-kind Next Gen floorplan offers flexibility with private guest quarters featuring a separate entrance and charming front courtyard. In addition, one of the guest bedrooms includes an ensuite bathroom. Inside, you'll find 10-foot ceilings and a bright, open concept living space between the living room, dining area, and kitchen. As the interior finishes are still open for selection, you have the freedom to create a home that's distinctly yours. The primary suite boasts a generous walk-in closet, a 5-foot soaking tub, and a sleek, frameless glass shower with a curbless design. A large laundry room features a sink, built-in cabinetry, plus an additional utility storage closet. A spacious shop area is built into the finished garage providing ample storage and functionality. With no HOA, you'll enjoy the freedom to make the property truly your own. The home is projected for completion in November 2025, subject to change. Located in desirable Gardnerville, this home is just minutes from shopping, healthcare, and local amenities. South Lake Tahoe is a quick 25-minute drive, and Carson City is just 30 minutes away. Outdoor enthusiasts will love the area's hiking, biking, fishing, and community events, as well as its proximity to historic Genoa and the scenic Carson Valley. Photos reflect a similar home with the same floorplan; actual finishes may vary.
Active
Special offer
$924,500
579 Sage Grouse Loop, Gardnerville, NV 89460
4beds
2,783sqft
Single Family Residence
Built in 2025
8,276.4 Square Feet Lot
$-- Zestimate®
$332/sqft
$-- HOA
What's special
Private guest quartersSeparate entranceSpacious shop areaLarge laundry roomCharming front courtyardSleek frameless glass showerGenerous walk-in closet
- 99 days |
- 303 |
- 16 |
Zillow last checked: 8 hours ago
Listing updated: November 03, 2025 at 02:05pm
Listed by:
Kendra Barraza S.187756 775-233-9822,
Dickson Realty - Gardnerville,
Patty Knutson S.0181363 702-423-8380,
Dickson Realty - Gardnerville
Source: NNRMLS,MLS#: 250054626
Travel times
Schedule tour
Facts & features
Interior
Bedrooms & bathrooms
- Bedrooms: 4
- Bathrooms: 4
- Full bathrooms: 4
Heating
- Fireplace(s), Forced Air, Natural Gas
Cooling
- Central Air, Refrigerated
Appliances
- Included: Dishwasher, Disposal, ENERGY STAR Qualified Appliances, Gas Cooktop, Microwave, Oven
- Laundry: Cabinets, Laundry Area, Laundry Room, Shelves, Sink, Washer Hookup
Features
- Breakfast Bar, Entrance Foyer, High Ceilings, In-Law Floorplan, Kitchen Island, No Interior Steps, Pantry, Master Downstairs, Roll In Shower, Walk-In Closet(s)
- Flooring: Carpet, Ceramic Tile, Laminate, Luxury Vinyl
- Windows: Double Pane Windows, Low Emissivity Windows, Vinyl Frames
- Has basement: No
- Number of fireplaces: 1
- Fireplace features: Gas Log
- Common walls with other units/homes: No Common Walls
Interior area
- Total structure area: 2,783
- Total interior livable area: 2,783 sqft
Property
Parking
- Total spaces: 3
- Parking features: Attached, Garage, Garage Door Opener
- Attached garage spaces: 3
Features
- Levels: One
- Stories: 1
- Patio & porch: Patio
- Exterior features: Barbecue Stubbed In, Rain Gutters
- Pool features: None
- Spa features: None
- Fencing: Back Yard,Full
- Has view: Yes
- View description: Mountain(s)
Lot
- Size: 8,276.4 Square Feet
- Features: Level, Sprinklers In Front
Details
- Additional structures: None
- Parcel number: 122009312010
- Zoning: SFR
Construction
Type & style
- Home type: SingleFamily
- Property subtype: Single Family Residence
- Attached to another structure: Yes
Materials
- Batts Insulation, Blown-In Insulation, Concrete, ICAT Recessed Lighting, Shingle Siding, Stone Veneer, Stucco
- Foundation: Slab
- Roof: Asphalt,Pitched,Shingle
Condition
- New construction: Yes
- Year built: 2025
Details
- Builder name: Santa Ynez Valley Construction
Utilities & green energy
- Sewer: Public Sewer
- Water: Public
- Utilities for property: Cable Available, Electricity Connected, Internet Available, Natural Gas Connected, Phone Available, Sewer Connected, Water Connected, Cellular Coverage, Water Meter Installed
Green energy
- Water conservation: Efficient Hot Water Distribution, Low-Flow Fixtures, Water-Smart Landscaping
Community & HOA
Community
- Security: Carbon Monoxide Detector(s), Keyless Entry, Smoke Detector(s)
- Subdivision: Dressler Crossing
HOA
- Has HOA: No
Location
- Region: Gardnerville
Financial & listing details
- Price per square foot: $332/sqft
- Tax assessed value: $43,750
- Annual tax amount: $1,496
- Date on market: 8/15/2025
- Cumulative days on market: 100 days
- Listing terms: 1031 Exchange,Cash,Conventional,FHA,VA Loan
About the community
Crafted with care by Santa Ynez Valley Construction Company, Dressler Crossing is a serene new-home community just 25 minutes south of Carson City, NV. Surrounded by majestic mountains and the tranquil Carson River, this neighborhood offers the peace of rural living combined with the comforts of modern design.
Each home blends elegant architecture with contemporary sophistication and thoughtful amenities that enhance everyday life. Unique to Dressler Crossing is the opportunity for multi-generational living, with many floorplans featuring private guest suites complete with their own entrance, living space, and bathroom.
Dressler Crossing brings together the charm of the countryside and the convenience of suburban living, creating a community that feels like home the moment you arrive.

Sage Grouse Loop, Minden, NV 89423
DRESSLER CROSSING - Gardnerville, NV
Introducing Dressler Crossing, where thoughtful design meets everyday comfort. Explore our plans and find the home that fits your lifestyle.Source: Santa Ynez Valley Construction Company
