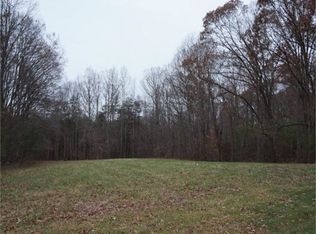Sold for $365,000
$365,000
579 Stokes Rd, Farmville, VA 23901
4beds
2,899sqft
Single Family Residence
Built in 1952
2.5 Acres Lot
$367,300 Zestimate®
$126/sqft
$2,270 Estimated rent
Home value
$367,300
Estimated sales range
Not available
$2,270/mo
Zestimate® history
Loading...
Owner options
Explore your selling options
What's special
This large 4-bedroom, 3.5-bath ranch home blends timeless style with modern updates, offering the perfect balance of comfort and sophistication. Recent renovations include a brand-new kitchen featuring granite countertops, updated cabinetry, and modern appliances, as well as fully renovated bathrooms throughout the home. The main level highlights beautiful refinished hardwood floors that bring warmth and character to every room. The expansive main bedroom provides a private retreat, complete with a generously sized ensuite. Multiple living and dining spaces make entertaining easy, while the flexible layout accommodates both gatherings and everyday living. Outside, you’ll find ample space designed for relaxation and entertaining—whether hosting summer barbecues, enjoying quiet mornings, or gathering with family and friends. With its combination of classic good styling, thoughtful modern touches, and move-in-ready upgrades, this home is ready to welcome its next owners.
Zillow last checked: 8 hours ago
Listing updated: November 25, 2025 at 01:39pm
Listed by:
Benjamin Manis 434-547-2064,
RE/MAX Advantage Plus
Bought with:
Kristin McAbee, 0225219866
United Real Estate Richmond
Source: CVRMLS,MLS#: 2527636 Originating MLS: Central Virginia Regional MLS
Originating MLS: Central Virginia Regional MLS
Facts & features
Interior
Bedrooms & bathrooms
- Bedrooms: 4
- Bathrooms: 4
- Full bathrooms: 3
- 1/2 bathrooms: 1
Other
- Description: Tub & Shower
- Level: Basement
Other
- Description: Tub & Shower
- Level: First
Half bath
- Level: First
Heating
- Electric, Heat Pump
Cooling
- Heat Pump
Appliances
- Included: Electric Water Heater
Features
- Bedroom on Main Level
- Basement: Partial
- Attic: Access Only
Interior area
- Total interior livable area: 2,899 sqft
- Finished area above ground: 2,359
- Finished area below ground: 540
Property
Parking
- Parking features: No Garage
Features
- Levels: Two,One
- Stories: 2
- Pool features: None
Lot
- Size: 2.50 Acres
Details
- Parcel number: 051A11
Construction
Type & style
- Home type: SingleFamily
- Architectural style: Ranch
- Property subtype: Single Family Residence
Materials
- Brick, Other, Vinyl Siding
- Roof: Composition
Condition
- Resale
- New construction: No
- Year built: 1952
Utilities & green energy
- Sewer: Septic Tank
- Water: Well
Community & neighborhood
Location
- Region: Farmville
- Subdivision: None
Other
Other facts
- Ownership: Individuals
- Ownership type: Sole Proprietor
Price history
| Date | Event | Price |
|---|---|---|
| 11/21/2025 | Sold | $365,000-8.7%$126/sqft |
Source: | ||
| 10/3/2025 | Pending sale | $399,900$138/sqft |
Source: | ||
| 10/3/2025 | Contingent | $399,900$138/sqft |
Source: | ||
| 10/1/2025 | Listed for sale | $399,900$138/sqft |
Source: | ||
| 9/1/2025 | Listing removed | $399,900$138/sqft |
Source: | ||
Public tax history
| Year | Property taxes | Tax assessment |
|---|---|---|
| 2024 | $1,089 +8.5% | $213,600 |
| 2023 | $1,004 -3.1% | $213,600 -3.1% |
| 2022 | $1,036 | $220,500 |
Find assessor info on the county website
Neighborhood: 23901
Nearby schools
GreatSchools rating
- 6/10Prince Edward Elementary SchoolGrades: PK-4Distance: 1.8 mi
- 2/10Prince Edward Middle SchoolGrades: 5-8Distance: 1.8 mi
- 2/10Prince Edward County High SchoolGrades: 9-12Distance: 1.8 mi
Schools provided by the listing agent
- Elementary: Prince Edward
- Middle: Prince Edward
- High: Prince Edward
Source: CVRMLS. This data may not be complete. We recommend contacting the local school district to confirm school assignments for this home.
Get pre-qualified for a loan
At Zillow Home Loans, we can pre-qualify you in as little as 5 minutes with no impact to your credit score.An equal housing lender. NMLS #10287.
Sell for more on Zillow
Get a Zillow Showcase℠ listing at no additional cost and you could sell for .
$367,300
2% more+$7,346
With Zillow Showcase(estimated)$374,646
