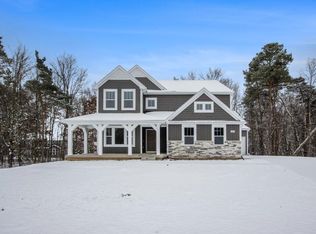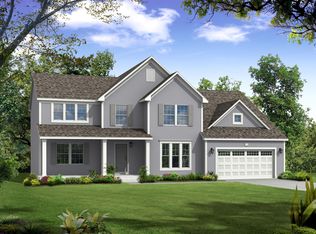Sold
$806,170
5791 Boxthorn Trl, Kalamazoo, MI 49009
6beds
4,407sqft
Single Family Residence
Built in 2025
0.83 Acres Lot
$811,900 Zestimate®
$183/sqft
$-- Estimated rent
Home value
$811,900
Estimated sales range
Not available
Not available
Zestimate® history
Loading...
Owner options
Explore your selling options
What's special
Newly constructed colonial in the Applegate Pines Community. This new home boasts features including: 10-yr structural warranty, energy efficiency, 200 AMP service, humidifier, 75-gallon water heater upgrade, 3-car attached garage, French door entry to den, 8ft Craftsman built-in bench, 42'' interior fireplace with Craftsman mantle with legs, 2 zone system, GE Gourmet Kitchen with single oven, gas cooktop, microhood, and dishwasher, quartz kitchen counters including island, finished daylight basement including: guest bedroom w/direct access to full bathroom, kitchenette, and rec room, laminate wood flooring on entire main level, tile floor in master bath with tile shower and dual sinks, upper level laundry, upper junior suite bedroom with private bath, and covered front porch entry.
Zillow last checked: 8 hours ago
Listing updated: November 04, 2025 at 07:20am
Listed by:
Mike McGivney 269-210-2125,
Allen Edwin Realty
Bought with:
Paul A Valentin, 6501329670
Jaqua, REALTORS
Source: MichRIC,MLS#: 24064108
Facts & features
Interior
Bedrooms & bathrooms
- Bedrooms: 6
- Bathrooms: 5
- Full bathrooms: 4
- 1/2 bathrooms: 1
Primary bedroom
- Level: Upper
- Area: 304
- Dimensions: 19.00 x 16.00
Bedroom 2
- Level: Basement
- Area: 132
- Dimensions: 11.00 x 12.00
Bedroom 3
- Level: Upper
- Area: 169
- Dimensions: 13.00 x 13.00
Bedroom 4
- Level: Upper
- Area: 169
- Dimensions: 13.00 x 13.00
Bedroom 4
- Level: Upper
- Area: 144
- Dimensions: 12.00 x 12.00
Bedroom 5
- Level: Upper
- Area: 169
- Dimensions: 13.00 x 13.00
Primary bathroom
- Level: Upper
- Area: 117
- Dimensions: 9.00 x 13.00
Bathroom 1
- Level: Main
- Area: 30
- Dimensions: 6.00 x 5.00
Bathroom 2
- Level: Basement
- Area: 60
- Dimensions: 5.00 x 12.00
Bathroom 3
- Level: Upper
- Area: 55
- Dimensions: 5.00 x 11.00
Bathroom 4
- Level: Upper
- Area: 40
- Dimensions: 8.00 x 5.00
Kitchen
- Level: Main
- Area: 160
- Dimensions: 16.00 x 10.00
Heating
- Forced Air
Cooling
- Central Air
Appliances
- Included: Humidifier, Cooktop, Dishwasher, Microwave, Oven
- Laundry: Laundry Room, Upper Level
Features
- Center Island, Pantry
- Flooring: Carpet, Laminate, Tile, Vinyl
- Windows: Low-Emissivity Windows, Screens, Insulated Windows
- Basement: Daylight,Full
- Number of fireplaces: 1
- Fireplace features: Family Room
Interior area
- Total structure area: 3,423
- Total interior livable area: 4,407 sqft
- Finished area below ground: 984
Property
Parking
- Total spaces: 3
- Parking features: Attached, Garage Door Opener
- Garage spaces: 3
Features
- Stories: 2
Lot
- Size: 0.83 Acres
- Dimensions: 189 x 298 x 122 x 330
Details
- Parcel number: 0913120013
Construction
Type & style
- Home type: SingleFamily
- Architectural style: Colonial
- Property subtype: Single Family Residence
Materials
- Stone, Vinyl Siding
- Roof: Composition
Condition
- New Construction
- New construction: Yes
- Year built: 2025
Details
- Warranty included: Yes
Utilities & green energy
- Sewer: Public Sewer
- Water: Public
Community & neighborhood
Location
- Region: Kalamazoo
HOA & financial
HOA
- Has HOA: Yes
- HOA fee: $375 quarterly
Other
Other facts
- Listing terms: Cash,FHA,VA Loan,USDA Loan,MSHDA,Conventional
- Road surface type: Paved
Price history
| Date | Event | Price |
|---|---|---|
| 7/31/2025 | Sold | $806,170+739.8%$183/sqft |
Source: | ||
| 1/15/2025 | Sold | $96,000-88.1%$22/sqft |
Source: Public Record | ||
| 12/30/2024 | Pending sale | $804,270$182/sqft |
Source: | ||
Public tax history
| Year | Property taxes | Tax assessment |
|---|---|---|
| 2025 | $641 +4.4% | $42,500 |
| 2024 | $614 | $42,500 +14.6% |
| 2023 | -- | $37,100 |
Find assessor info on the county website
Neighborhood: 49009
Nearby schools
GreatSchools rating
- 10/10Moorsbridge Elementary SchoolGrades: PK-5Distance: 1.8 mi
- 7/10Portage West Middle SchoolGrades: 6-8Distance: 1.9 mi
- 9/10Portage Central High SchoolGrades: 9-12Distance: 4 mi

Get pre-qualified for a loan
At Zillow Home Loans, we can pre-qualify you in as little as 5 minutes with no impact to your credit score.An equal housing lender. NMLS #10287.
Sell for more on Zillow
Get a free Zillow Showcase℠ listing and you could sell for .
$811,900
2% more+ $16,238
With Zillow Showcase(estimated)
$828,138
