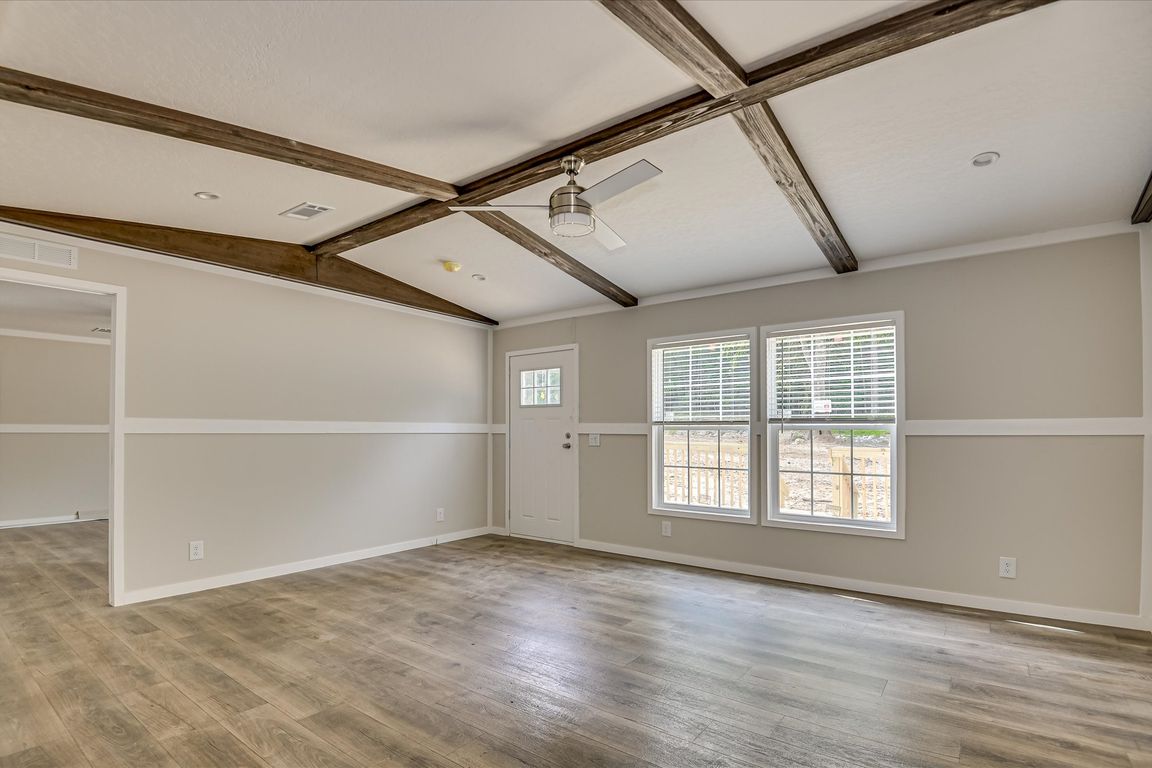
New constructionPrice cut: $4.97K (10/25)
$339,933
4beds
2,310sqft
5791 Jaime Drive, Grovetown, GA 30813
4beds
2,310sqft
Mobile home
Built in 2025
Gravel
$147 price/sqft
What's special
Eat in kitchenMetal roofFamily roomDining areaLarge pantryFarmhouse sinkHuge walk in closet
10K BUILDER INCENTIVES - LIMITED TIME - 2.5 acres of land, split 4 bedroom plan, 2 full baths, primary bathroom with freestanding tub, tile shower and huge walk in closet, Living Room with electric fireplace, Dining area, Family room, eat in kitchen with large pantry, stove, dishwasher, refrigerator, farmhouse sink, utility ...
- 138 days |
- 383 |
- 19 |
Source: Hive MLS,MLS#: 543390
Travel times
Living Room
Kitchen
Primary Bedroom
Zillow last checked: 8 hours ago
Listing updated: November 10, 2025 at 07:15pm
Listed by:
Christine May 706-825-6654,
Leading Edge Real Estate
Source: Hive MLS,MLS#: 543390
Facts & features
Interior
Bedrooms & bathrooms
- Bedrooms: 4
- Bathrooms: 2
- Full bathrooms: 2
Rooms
- Room types: Living Room, Family Room, Master Bedroom, Bedroom 2, Bedroom 3, Bedroom 4, Breakfast Room
Primary bedroom
- Level: Main
- Dimensions: 16 x 15
Bedroom 2
- Level: Main
- Dimensions: 11 x 15
Bedroom 3
- Level: Main
- Dimensions: 12 x 15
Bedroom 4
- Level: Main
- Dimensions: 12 x 15
Breakfast room
- Level: Main
- Dimensions: 14 x 15
Family room
- Level: Main
- Dimensions: 19 x 19
Kitchen
- Level: Main
- Dimensions: 15 x 15
Living room
- Level: Main
- Dimensions: 17 x 15
Heating
- Electric, Fireplace(s), Heat Pump
Cooling
- Ceiling Fan(s), Central Air
Appliances
- Included: Built-In Microwave, Dishwasher, Electric Range, Electric Water Heater, Refrigerator
Features
- Blinds, Eat-in Kitchen, Garden Tub, Kitchen Island, Smoke Detector(s), Split Bedroom, Walk-In Closet(s), Washer Hookup, Electric Dryer Hookup
- Flooring: Vinyl
- Has basement: No
- Attic: None
- Number of fireplaces: 1
- Fireplace features: Factory Built, Great Room
Interior area
- Total structure area: 2,310
- Total interior livable area: 2,310 sqft
Video & virtual tour
Property
Parking
- Parking features: Gravel
Features
- Levels: One
- Patio & porch: Deck, Front Porch, Porch, Rear Porch
Lot
- Size: 2.5 Acres
- Dimensions: 323 x 842 x 197 x
- Features: Secluded
Details
- Parcel number: 053181
Construction
Type & style
- Home type: MobileManufactured
- Architectural style: Ranch
- Property subtype: Mobile Home
Materials
- Vinyl Siding
- Foundation: Crawl Space
- Roof: Metal
Condition
- New Construction
- New construction: Yes
- Year built: 2025
Details
- Warranty included: Yes
Utilities & green energy
- Sewer: Septic Tank
- Water: Well
Community & HOA
Community
- Subdivision: Colleen Acres
HOA
- Has HOA: No
Location
- Region: Grovetown
Financial & listing details
- Price per square foot: $147/sqft
- Date on market: 7/4/2025
- Cumulative days on market: 139 days
- Listing terms: Cash,Conventional,FHA,VA Loan
- Body type: Double Wide