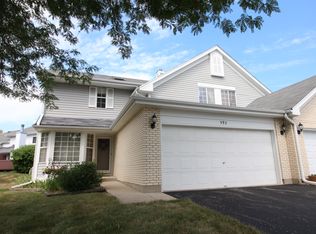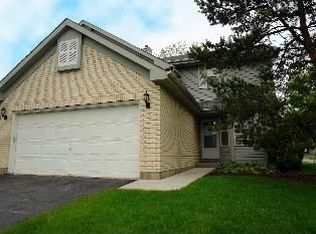Closed
$330,000
5791 Regency Ct, Gurnee, IL 60031
3beds
1,994sqft
Duplex, Single Family Residence
Built in 1988
-- sqft lot
$353,600 Zestimate®
$165/sqft
$2,534 Estimated rent
Home value
$353,600
$318,000 - $396,000
$2,534/mo
Zestimate® history
Loading...
Owner options
Explore your selling options
What's special
Welcome to this charming 3 bedroom, 2 bath duplex nestled in a quiet cul-de-sac of Cambridge of Heatheridge. This home boasts an open floor plan perfect for modern living. As you step inside, you are greeted by a bright living room, which flows seamlessly into the dining room with its impressive vaulted ceiling. The first-floor master bedroom offers a spacious walk-in closet and vaulted ceiling, providing a serene retreat. The kitchen is a chef's delight, featuring new Whirlpool stainless steel appliances, a pantry closet, white quartz countertops, and an eating bar. The cozy family room, with its marble fireplace, skylights, and exterior access to the deck, is perfect for relaxing or entertaining. A convenient laundry room completes the main level. Upstairs, you'll find two roomy bedrooms and a full hallway bath. The full basement is unfinished, offering ample storage space or potential for future customization. Additional highlights include a new garage door, new roof, and new furnace. Enjoy the fantastic community amenities just minutes away, including a pool, golf course, clubhouse, and pickleball court. This home is a perfect blend of comfort and convenience in a sought-after location.
Zillow last checked: 8 hours ago
Listing updated: August 28, 2024 at 01:02am
Listing courtesy of:
Jane Lee 847-295-0800,
RE/MAX Top Performers
Bought with:
Dee Wagner
Berkshire Hathaway HomeServices Chicago
Source: MRED as distributed by MLS GRID,MLS#: 12112837
Facts & features
Interior
Bedrooms & bathrooms
- Bedrooms: 3
- Bathrooms: 2
- Full bathrooms: 2
Primary bedroom
- Features: Flooring (Wood Laminate), Window Treatments (All), Bathroom (Full)
- Level: Main
- Area: 204 Square Feet
- Dimensions: 17X12
Bedroom 2
- Features: Flooring (Carpet), Window Treatments (All)
- Level: Second
- Area: 204 Square Feet
- Dimensions: 17X12
Bedroom 3
- Features: Flooring (Carpet), Window Treatments (All)
- Level: Second
- Area: 132 Square Feet
- Dimensions: 12X11
Dining room
- Features: Flooring (Wood Laminate)
- Level: Main
- Area: 120 Square Feet
- Dimensions: 15X8
Family room
- Features: Flooring (Wood Laminate), Window Treatments (All)
- Level: Main
- Area: 198 Square Feet
- Dimensions: 18X11
Foyer
- Features: Flooring (Wood Laminate)
- Level: Main
- Area: 56 Square Feet
- Dimensions: 8X7
Kitchen
- Features: Kitchen (Eating Area-Breakfast Bar, Pantry-Closet, Updated Kitchen), Flooring (Wood Laminate)
- Level: Main
- Area: 132 Square Feet
- Dimensions: 12X11
Laundry
- Features: Flooring (Vinyl)
- Level: Main
- Area: 102 Square Feet
- Dimensions: 17X6
Living room
- Features: Flooring (Wood Laminate), Window Treatments (All)
- Level: Main
- Area: 247 Square Feet
- Dimensions: 19X13
Heating
- Natural Gas, Forced Air
Cooling
- Central Air
Appliances
- Included: Range, Microwave, Dishwasher, Refrigerator, Freezer, Washer, Dryer, Disposal, Stainless Steel Appliance(s), Humidifier
- Laundry: Main Level, In Unit
Features
- Cathedral Ceiling(s), 1st Floor Bedroom, 1st Floor Full Bath, Walk-In Closet(s), Open Floorplan, Dining Combo
- Flooring: Carpet
- Windows: Screens, Skylight(s)
- Basement: Unfinished,Full
- Number of fireplaces: 1
- Fireplace features: Attached Fireplace Doors/Screen, Gas Log, Gas Starter, Family Room
Interior area
- Total structure area: 3,323
- Total interior livable area: 1,994 sqft
Property
Parking
- Total spaces: 2
- Parking features: Asphalt, Garage Door Opener, On Site, Garage Owned, Attached, Garage
- Attached garage spaces: 2
- Has uncovered spaces: Yes
Accessibility
- Accessibility features: No Disability Access
Features
- Patio & porch: Deck
Lot
- Size: 2,607 sqft
- Dimensions: 33X79
- Features: Landscaped
Details
- Parcel number: 07282040760000
- Special conditions: None
- Other equipment: Ceiling Fan(s), Sump Pump
Construction
Type & style
- Home type: MultiFamily
- Property subtype: Duplex, Single Family Residence
Materials
- Aluminum Siding, Brick
- Roof: Asphalt
Condition
- New construction: No
- Year built: 1988
Details
- Builder model: BERWICK
Utilities & green energy
- Electric: Circuit Breakers
- Sewer: Public Sewer
- Water: Public
Community & neighborhood
Location
- Region: Gurnee
- Subdivision: Cambridge Of Heatheridge
HOA & financial
HOA
- Has HOA: Yes
- HOA fee: $242 monthly
- Amenities included: Golf Course, Park, Pool, Tennis Court(s), Clubhouse
- Services included: Clubhouse, Pool, Lawn Care, Snow Removal
Other
Other facts
- Listing terms: Cash
- Ownership: Fee Simple w/ HO Assn.
Price history
| Date | Event | Price |
|---|---|---|
| 8/26/2024 | Sold | $330,000-2.9%$165/sqft |
Source: | ||
| 7/23/2024 | Contingent | $339,900$170/sqft |
Source: | ||
| 7/19/2024 | Listed for sale | $339,900+88.8%$170/sqft |
Source: | ||
| 3/15/2017 | Sold | $180,000-4.8%$90/sqft |
Source: | ||
| 12/14/2016 | Pending sale | $189,000$95/sqft |
Source: Berkshire Hathaway HomeServices KoenigRubloff Realty Group #09399603 | ||
Public tax history
| Year | Property taxes | Tax assessment |
|---|---|---|
| 2023 | $7,890 +3% | $86,424 +7.7% |
| 2022 | $7,661 +10.4% | $80,238 +2.1% |
| 2021 | $6,940 +3.2% | $78,592 +6.8% |
Find assessor info on the county website
Neighborhood: 60031
Nearby schools
GreatSchools rating
- 6/10Woodland Elementary SchoolGrades: 1-3Distance: 1.3 mi
- 4/10Woodland Middle SchoolGrades: 6-8Distance: 1.9 mi
- 8/10Warren Township High SchoolGrades: 9-12Distance: 1.9 mi
Schools provided by the listing agent
- Elementary: Woodland Elementary School
- Middle: Woodland Middle School
- High: Warren Township High School
- District: 50
Source: MRED as distributed by MLS GRID. This data may not be complete. We recommend contacting the local school district to confirm school assignments for this home.

Get pre-qualified for a loan
At Zillow Home Loans, we can pre-qualify you in as little as 5 minutes with no impact to your credit score.An equal housing lender. NMLS #10287.
Sell for more on Zillow
Get a free Zillow Showcase℠ listing and you could sell for .
$353,600
2% more+ $7,072
With Zillow Showcase(estimated)
$360,672
